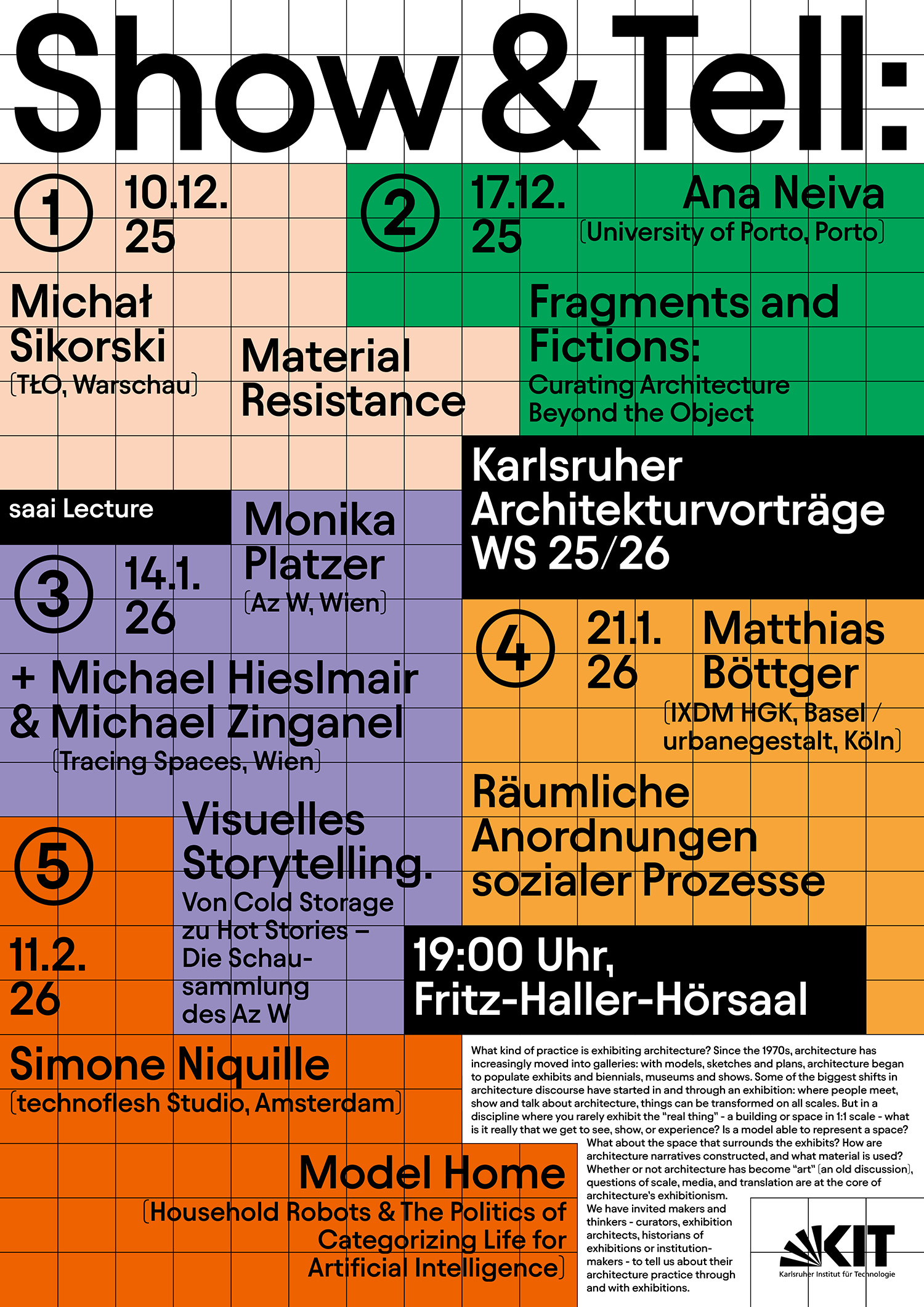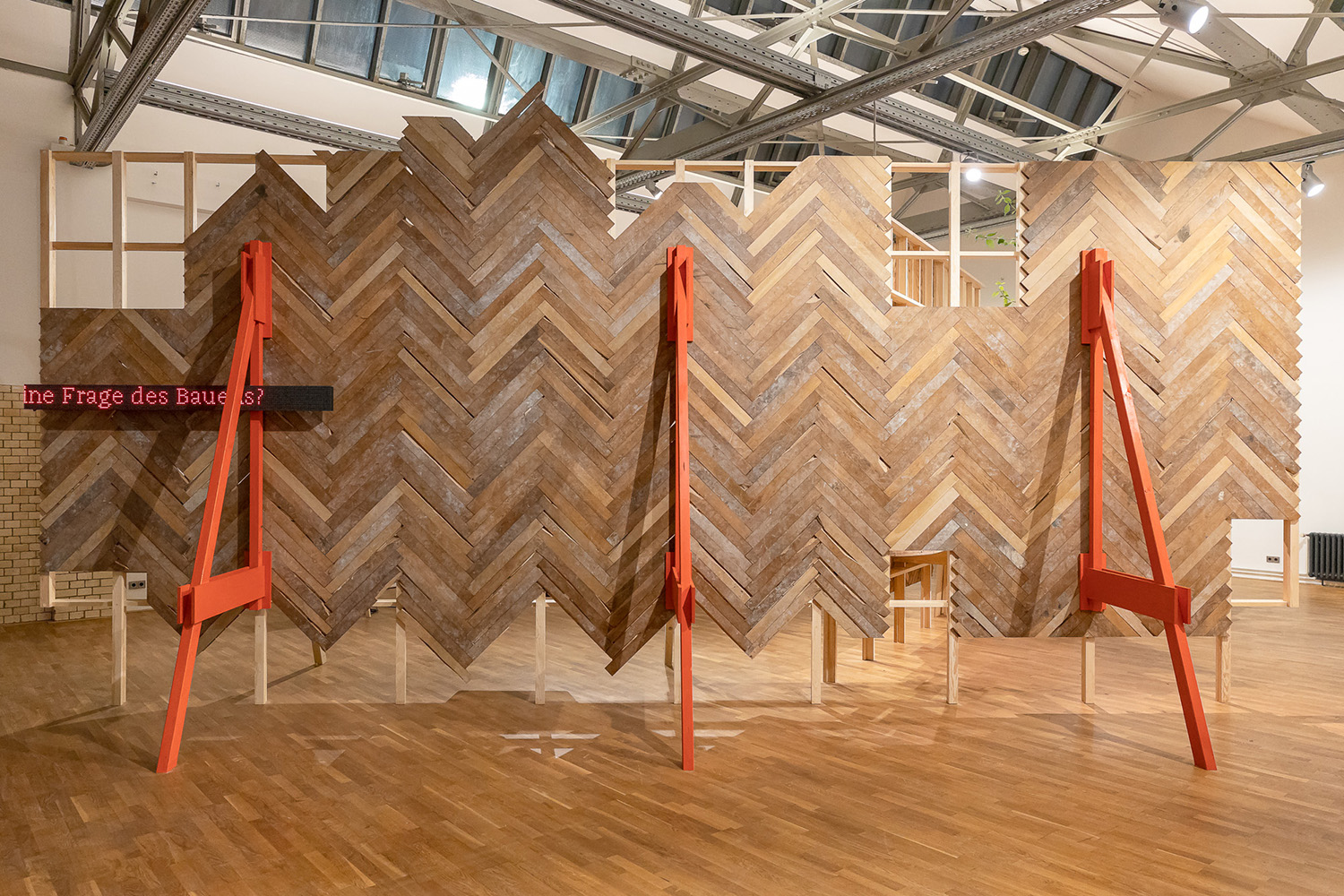Show and Tell

Welche Art von Praxis ist das Ausstellen von Architektur? Seit den 1970er-Jahren ist Architektur zunehmend in Galerien eingezogen: Mit Modellen, Skizzen und Plänen begann sie, Ausstellungen und Biennalen, Museen und Schauen zu bevölkern. Einige der größten Verschiebungen im architektonischen Diskurs haben in und durch Ausstellungen begonnen: Dort, wo Menschen zusammenkommen, Architektur zeigen und über sie sprechen, können sich Dinge auf allen Ebenen verändern. Doch in einer Disziplin, in der man selten das „Original“ ausstellt – also ein Gebäude oder einen Raum im Maßstab 1:1 –, was ist es eigentlich, das wir zu sehen, zu zeigen oder zu erleben bekommen? Kann ein Modell einen Raum repräsentieren? Und was ist mit dem Raum, der die Ausstellungen umgibt? Wie werden architektonische Narrative konstruiert, und welches Material wird dabei verwendet? Unabhängig davon, ob Architektur nun „Kunst“ geworden ist (eine alte Diskussion), stehen Fragen nach Maßstab, Medien und Übersetzung im Zentrum des architektonischen Exhibitionismus.
Wir haben Macher:innen und Denker:innen – Kurator:innen, Ausstellungsarchitekt:innen, Ausstellungshistoriker:innen oder Institutionsleiter:innen – eingeladen, uns von ihrer architektonischen Praxis durch und mit Ausstellungen zu erzählen.
Termine
Michał Sikorski (TŁO, Warschau):
Material Resistance
TLO_MuseumofArchitectu.jpg)
Ana Neiva (University of Porto, Porto):
Fragments and Fictions: Curating Architecture Beyond the Object
Her curatorial work reflects this engagement across contexts: from Porto – The City, the School, and the Masters (UABB Shenzhen, 2015), to Lo Studio Ginoulhiac – 10 Anni. 10 Case. 10 Temi di Architettura (Bergamo and Porto, 2019), and Fertile Futures, Portugal’s official representation at the 18th Venice Architecture Biennale (2023), where she served as deputy curator. She currently co-curates O que Faz Falta: 50 Years of Architecture in Democracy, on view at Casa da Arquitectura, Matosinhos.

Monika Platzer (Az W, Wien)
und Michael Hieslmair & Michael Zinganel (Tracing Spaces, Wien)
Visuelles Storytelling. Von Cold Storage zu Hot Stories – Die Schausammlung des Az W
Studied art history at the University of Vienna. Works at Architekturzentrum Wien as head of collections and curator. She has led national and international research and exhibition projects, including Hot Questions – Cold Storage. The Permanent Exhibition at the Az W; Cold War and Architecture. The Competing Forces that Reshaped Austria; “Vienna. The Pearl of the Reich.” Planning for Hitler; a_show. Austrian Architecture in the 20th and 21st Centuries; Lessons from Bernard Rudofsky; Shaping the Great City: Modern Architecture in Central Europe 1890–1937; Kinetism. Vienna Discovers the Avant-Garde.
Monika Platzer has taught at the University of Vienna and the Vienna University of Technology; editor of ICAM print, the journal of the International Confederation of Architectural Museums (2004–2020). In 2014, she was visiting scholar at the Center for European Studies, Harvard University, USA. Her research focuses on twentieth-century Austrian architecture and cultural history, transnational architectural history. She lectures and publishes extensively.
https://www.azw.at/
Founded in 2012 as an independent interdisciplinary research platform, conceives and produces projects, exhibitions, publications, and educational formats on the topics of architecture, urban research, logistics, tourism, mobility, and migration, as well as research-based art and artistic research projects.
Tracing Spaces designs exhibitions that are developed and curated within the framework of its own research focuses (including 2012–2015 Urlaub nach dem Fall, 2014–2016 Road Registers, 2020–2022 Serpentine, 2023–2024 Cargo Vienna) or commissioned by third parties (including 2022 the new exhibition collection of the Az W Hot Questions, Cold Storage, 2022 IBA International Building Exhibition Vienna, 2023 Collected at Any Price at the Volkskundemuseum Vienna). In the field of urban curating, they activate interactions in social space through medium-term on-site projects and spatial interventions. Since 2015, Tracing Spaces has been operating a project space at Vienna's last major inner-city logistics hub, since 2020 under the label Museum Nordwestbahnhof, where the social milieu of the logistics landscape is embedded and its diverse history is researched and communicated.
LisaRastl_Hot%20Question-.jpg)
Matthias Böttger: (IXDM HGK Basel / urbanegestalt Köln)
Räumliche Anordnungen sozialer Prozesse
2008 war Matthias Böttger zusammen mit Friedrich von Borries Kurator des deutschen Beitrags „Updating Germany“ auf der Architekturbiennale in Venedig und 2013 Kurator des deutschen Beitrags „Nòs Brasil! We Brazil!“ in São Paulo. Von 2011 bis 2022 war er künstlerischer Leiter des Deutschen Architektur Zentrums DAZ in Berlin.

Simone Niquille (technoflesh Studio, Amsterdam):
Model Home – Household Robots & The Politics of Categorizing Life for Artificial Intelligence

Über die Veranstaltung
Die Vortragsreihe wurde von Teresa Fankhänel, Anna-Maria Meister (Professur Architekturtheorie), Riklef Rambow (Professur Architekturkommunikation) konzipiert. Die Vorträge finden mittwochs um 19 Uhr im Fritz-Haller-Hörsaal, Englerstraße 7, Geb. 20.40 in Karlsruhe in Präsenz statt.
Fortbildung
Die Vorträge der Veranstaltungsreihe werden von der Architektenkammer Baden-Württemberg als Fort-/Weiterbildung mit dem Umfang von je 1 Unterrichtsstunde für Mitglieder und Architekt:innen/Stadtplaner:innen im Praktikum für alle Fachrichtungen anerkannt.
Bleiben Sie auf dem Laufenden!
Abonnieren Sie unseren Newsletter, folgen Sie uns auf Facebook oder Instagram, um regelmäßig über aktuelle Veranstaltungen an der Fakultät informiert zu werden.
Videos
Eine Auswahl aufgezeichneter Vorträge finden Sie auf unserem YouTube-Kanal.




