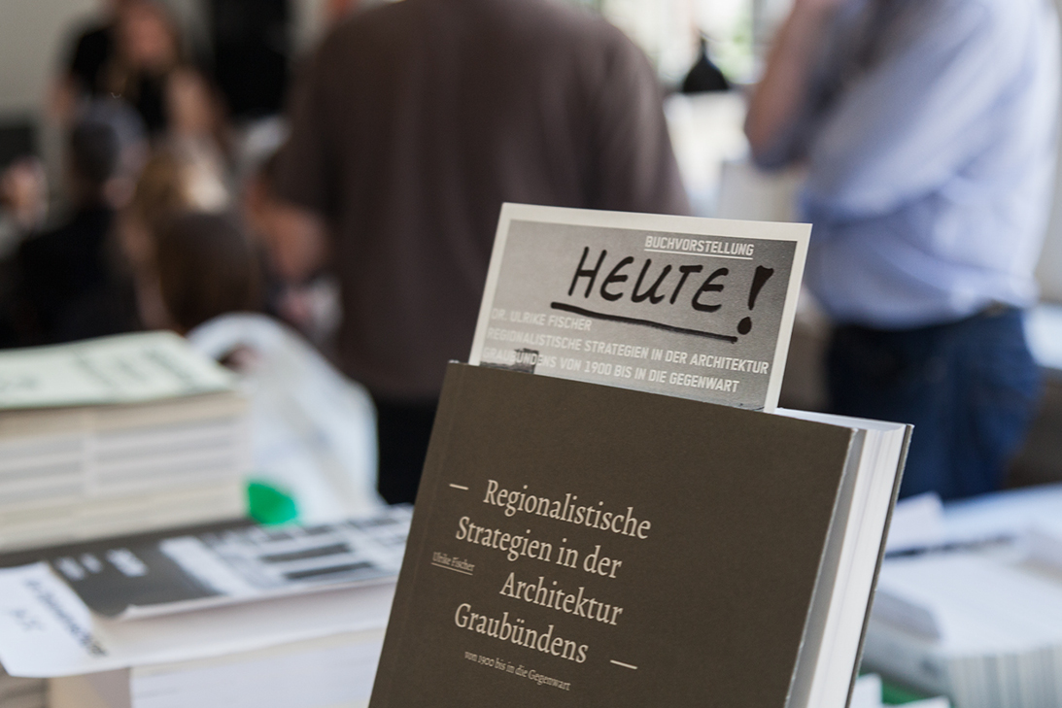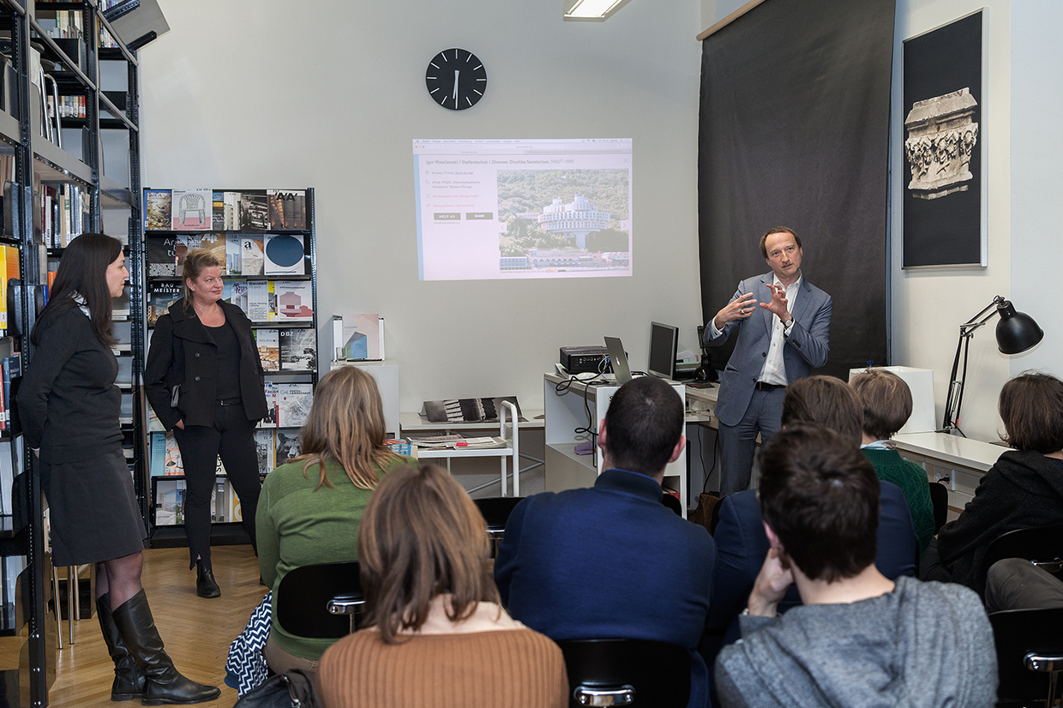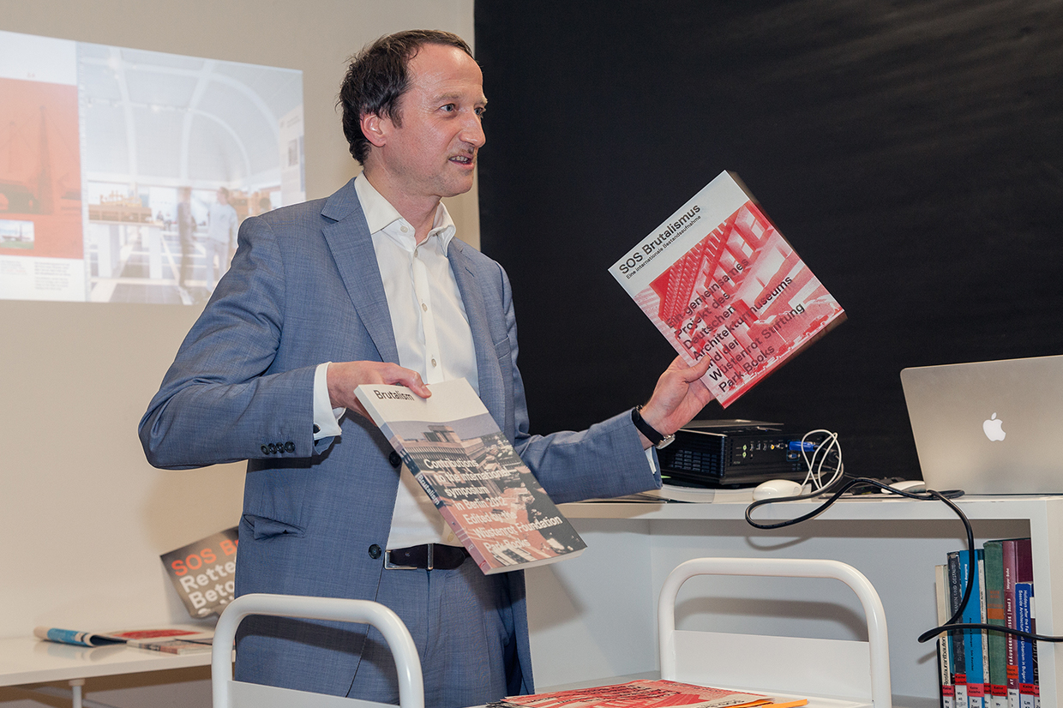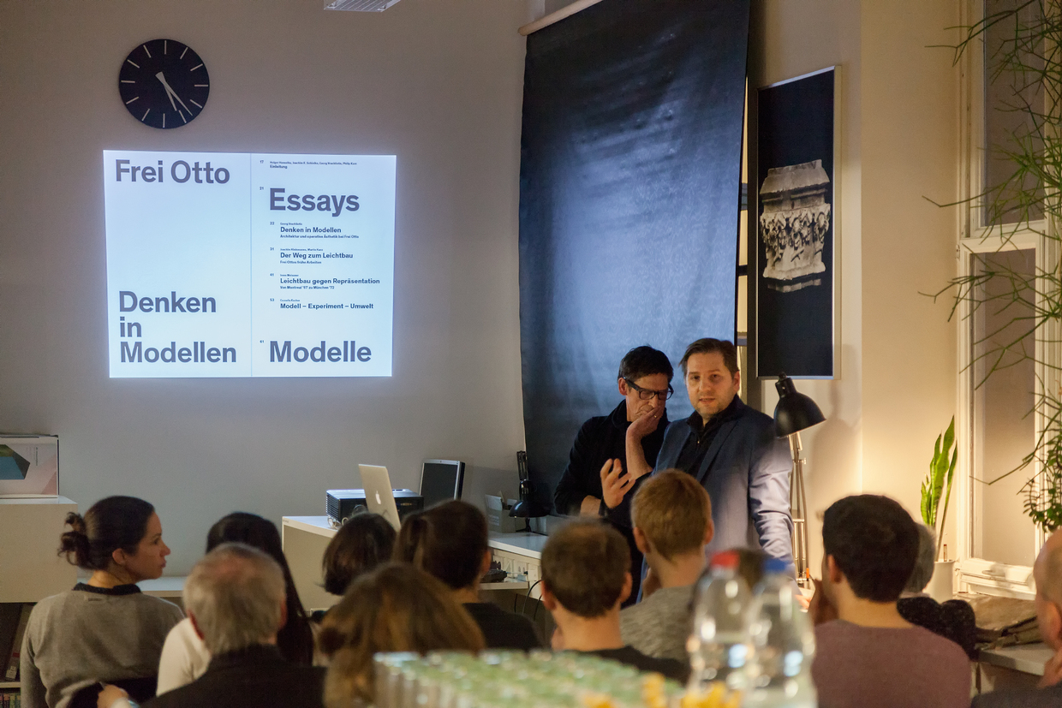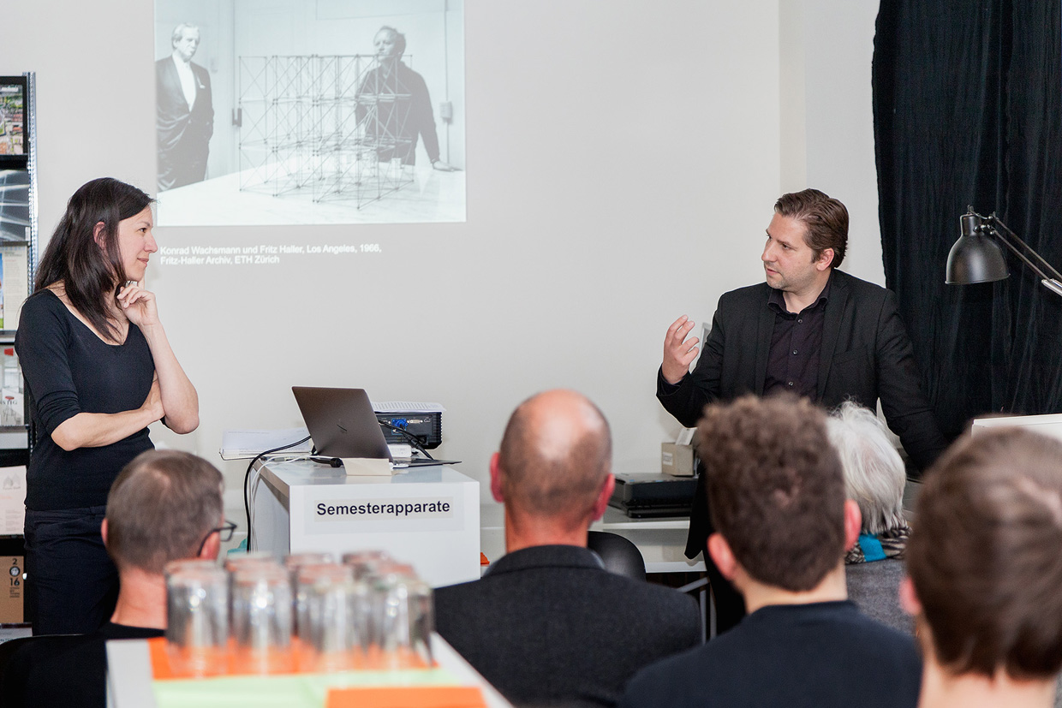The books of the department
The Architecture Library and Library Board event series offers department members the opportunity to present their current publications.
The German Pavilion at Expo 67 in Montreal - A Key Work of German Postwar Architecture
by Dr. Joachim Kleinmanns, DOM Publishers, Berlin 2019.
Book launch with Dr. Joachim Kleinmanns on 21 January 2020.
Moderation: apl. Prof. Dr. Martin Papenbrock.
The Process of Making - Five Parameters to Shape Buildings
By Maki Kuwayama and Joachim Käppeler. Birkhäuser, Berlin 2018.
Book launch with Maki Kuwayama on December 12, 2019.
Moderation: Prof. Dr. Rosemarie Wagner
Architecture and model making - concepts, methods, materials.
By Alexander Schilling, Birkhäuser, Berlin 2018.
Book launch with Alexander Schilling on 07 November 2019.
Moderation: Dr. Volker Koch
Wilhelm Lübke (1826-1893). Aspects of a life and work
Edited by Alexandra Axtmann and Ulrike Gawlik, KIT Scientific Publishing, Karlsruhe 2019.
Book launch with Alexandra Axtmann and Ulrike Gawlik on 04 June 2019.
Stay up to date!
Subscribe to our newsletter, follow us on Facebook or Instagram to receive regular updates on faculty events.
Videos
You can find a selection of recorded lectures on our YouTube channel.
Werner Sewing - No more learning from Las Vegas. City, residential or theme park?
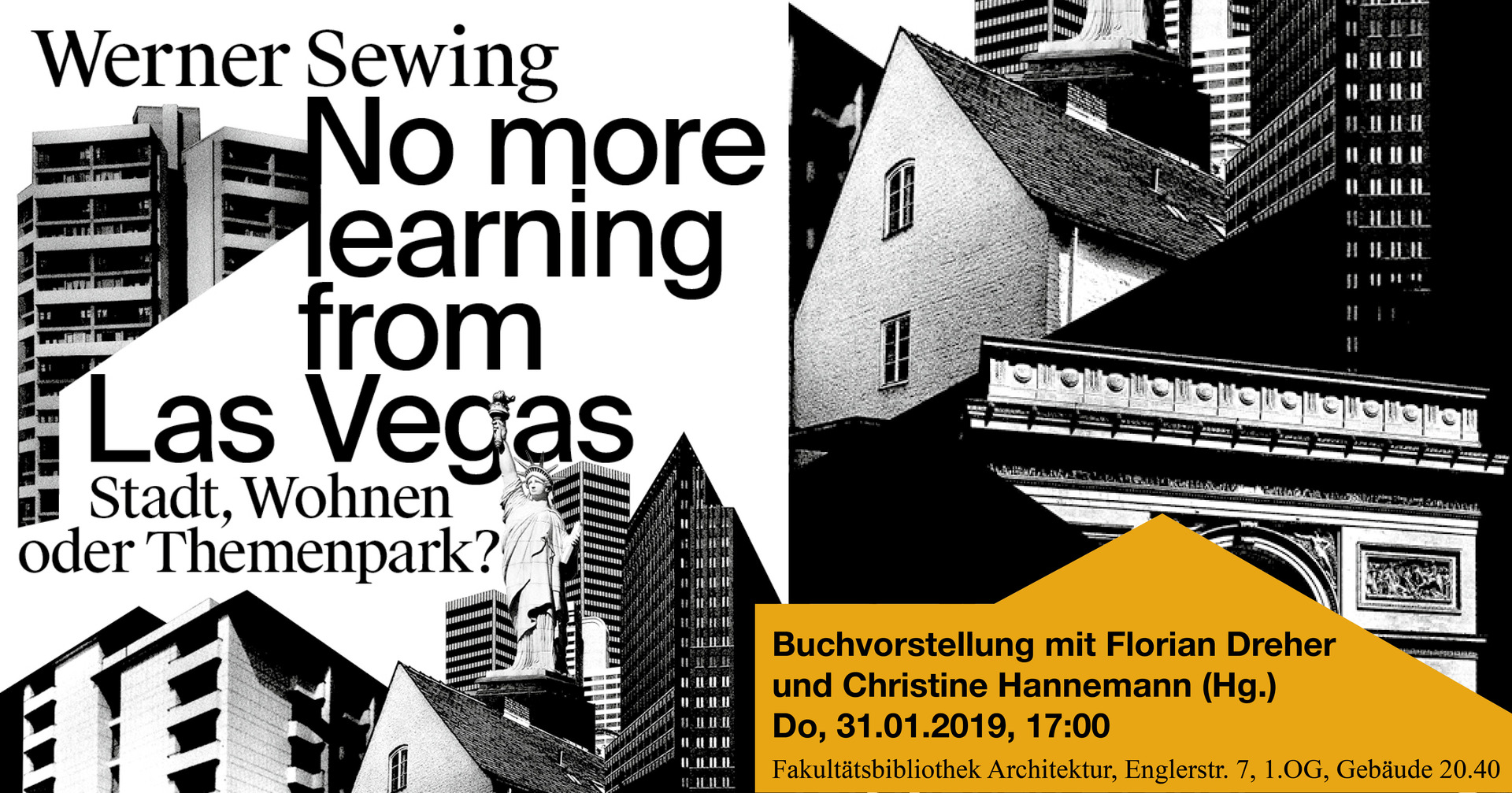
Edited by Florian Dreher and Christine Hannemann
Book launches on 31 January 2019
Prof. Dr. phil. Werner Sewing (1951-2011) was an architectural theorist, architectural historian and urbanist. He held various visiting and substitute professorships in the field of architectural theory, sociology and history from 1999 to 2008, including at the Architectural Association London, TU Braunschweig, Berlin University of the Arts or UCLA Berkeley. In 2006 he was awarded the Erich Schelling Prize for architectural theory. In 2008 he was appointed professor of architectural theory at the Karlsruhe Institute of Technology. Werner Sewing died in Berlin in July 2011.
The interviews and essays by the architectural theorist, architectural historian and urbanist Werner Sewing (1951-2011) selected in this volume were published between 1998 and 2010. Their thematic range encompasses the discourse of city and society, of politics and participation, of spatial models and images of lifestyle designs in times of retrodesign, event culture, globalization, and digitalization. Werner Sewing's critical analysis and decoding of the background structures of a strategic guiding policy since postmodernism is of current explosiveness and relevance for determining contemporary architecture. The volume also contains archival material from the private estate on one of the first successful citizens' initiatives in West Berlin against the planned Senate development at Winterfeldtplatz from the 1980s, as well as introductory guest contributions on the topics of city, housing, and theme park by Johannes Boettner, Florian Dreher, Christine Hannemann, Bettina Götz, Richard Manahl, Angelika Schnell, Wulf Eichstädt, and Elisabeth Ziemer.
Cultivated Building Materials - Industrialized Natural Resources for Architecture and Construction
by Dirk E. Hebel and Felix Heisel, Birkhäuser, Berlin, 2017.
Book launch with Dirk E. Hebel, Felix Heisel, and Andreas Müller on June 12, 2018.
Welcome: Bernita Le Gerrette, Department of Architectural Theory, KIT
Historical versus modern: Identity through imitation?
ed. by Barbara Engel with Philine Schneider, Max Mütsch, and Johannes Blechschmidt, Jovis, Berlin, 2018.
Book launch with Barbara Engel, Max Mütsch, and Riklef Rambow on May 17, 2018.
Moderation: Dr. Matthias Stippich, Department of Urban Neighborhood Planning, KIT
SOS Brutalism - An International Stocktaking
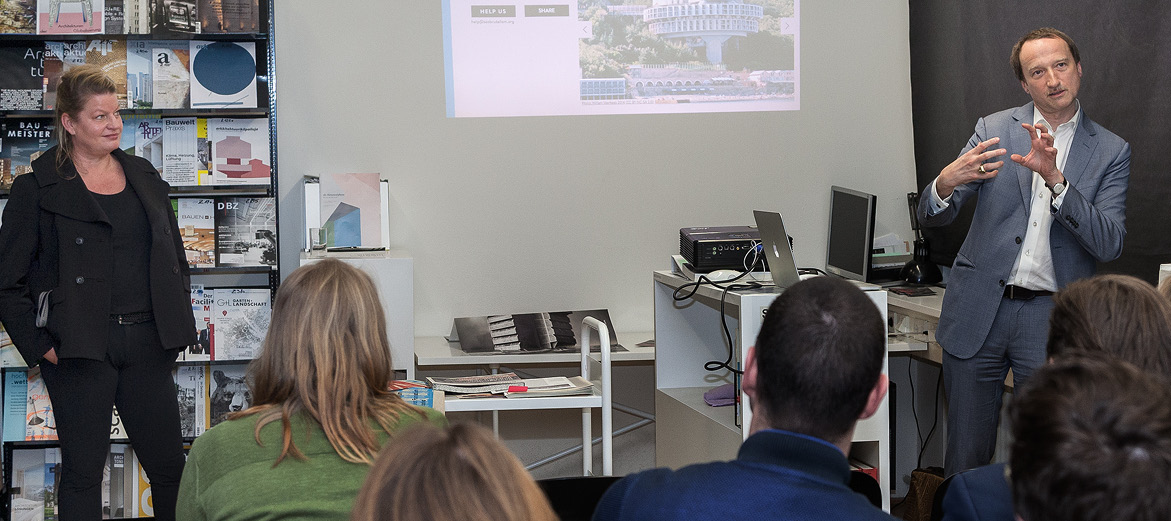
edited by Oliver Elser, Philip Kurz, Peter Cachola Schmal, Zurich 2017.
Book launch with Oliver Elser and Anette Busse
Book launch on 06 February 2018.
SOS Brutalism is a distress signal. Since the 1950s, buildings by important 20th-century architects have emerged around the world that are the expression of an uncompromising attitude. Often, but not always, they are made of exposed concrete (béton brut, hence the term Brutalism). Today, many of these often controversial buildings are threatened with demolition or redesign. For some years now, a counter-movement has been forming against this, which is active above all on the Internet and in which the German Architecture Museum in Frankfurt (Main) and the Wüstenrot Foundation are also significantly involved with extensive research work under the hashtag #SOSBrutalism. The results of this international research were presented from November 2017 to April 2018 in a large exhibition at the DAM and in an extensive accompanying publication. In it, more than 100 authors document 120 important buildings in their current state and with rich visual material. Among them are many previously unpublished new discoveries, many of which are acutely threatened with demolition. The supplement brings together the contributions to an international symposium on Brutalism that took place in Berlin in 2012. The book was published to accompany the exhibition SOS Brutalism - Save the Concrete Monsters! at the Deutsches Architekturmuseum.
Oliver Elser is curator at the Deutsches Architekturmuseum DAM. Anette Busse is a course instructor for the master's program in the restoration of old buildings at KIT.
Frei Otto - Thinking in Models / Frei Otto and Carlfried Mutschler - Multihalle
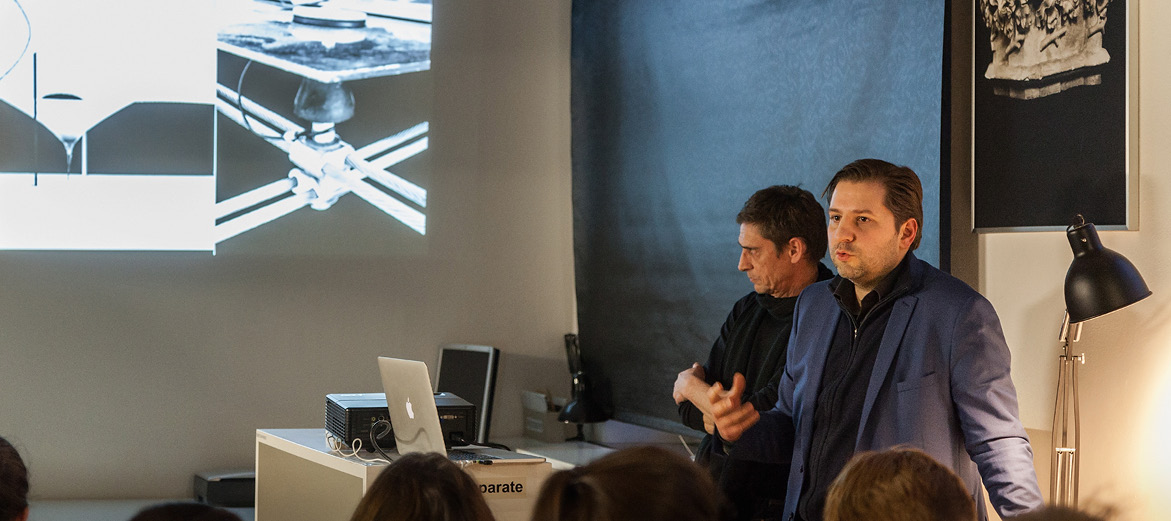
Book presentations on 16 January 2018
Frei Otto - Thinking in Models
edited by Georg Vrachliotis and Joachim Kleinmanns, Martin Kunz, Philip Kurz with model photographs by Bernd Seeland.
Frei Otto and Carlfried Mutschler - Multihalle
edited by Georg Vrachliotis, with a photo essay by Bernd Seeland, designed by Christoph Engel
Frei Otto (1925-2015) is one of the most internationally renowned German architects of the 20th century. His architectural thinking is characterized by a radical turn towards experimentation, moving between science, technology and the arts. He built specially developed instruments for researching self-organizing processes, measuring tables for determining the course of forces, apparatus for researching pneumatic construction forms, or tools for analyzing complex network models. For Frei Otto, architectural models - if we can still speak of models in the classical sense here at all - function not only as "static objects", but rather as "dynamic objects", i.e. as process models of the entire environment. They thus embody an "operative aesthetic" that moves between the precision of scientific objects and the imagination of artistic instruments. Frei Otto saw his models as cultural indicators, which in their meaning often go beyond the purely physical feel of the individual object and must be read as experimental symbols for an open society. The Multihalle in Mannheim, realized together with Carlfried Mutschler, embodies this like no other building of the 20th century.
In 2015, Frei Otto was posthumously awarded the Nobel Prize for Architecture, the so-called Pritzker Prize, for his work. On the occasion of this honor, the Southwest German Archive for Architecture and Civil Engineering (saai) and the Wüstenrot Foundation, in cooperation with the ZKM, conceived the exhibition "Thinking in Models" on the oeuvre of Frei Otto. The catalogue of the same name published by Spector Books will be presented together with the book on the history of the Multihalle, also published by Spector Books.
GIPSE
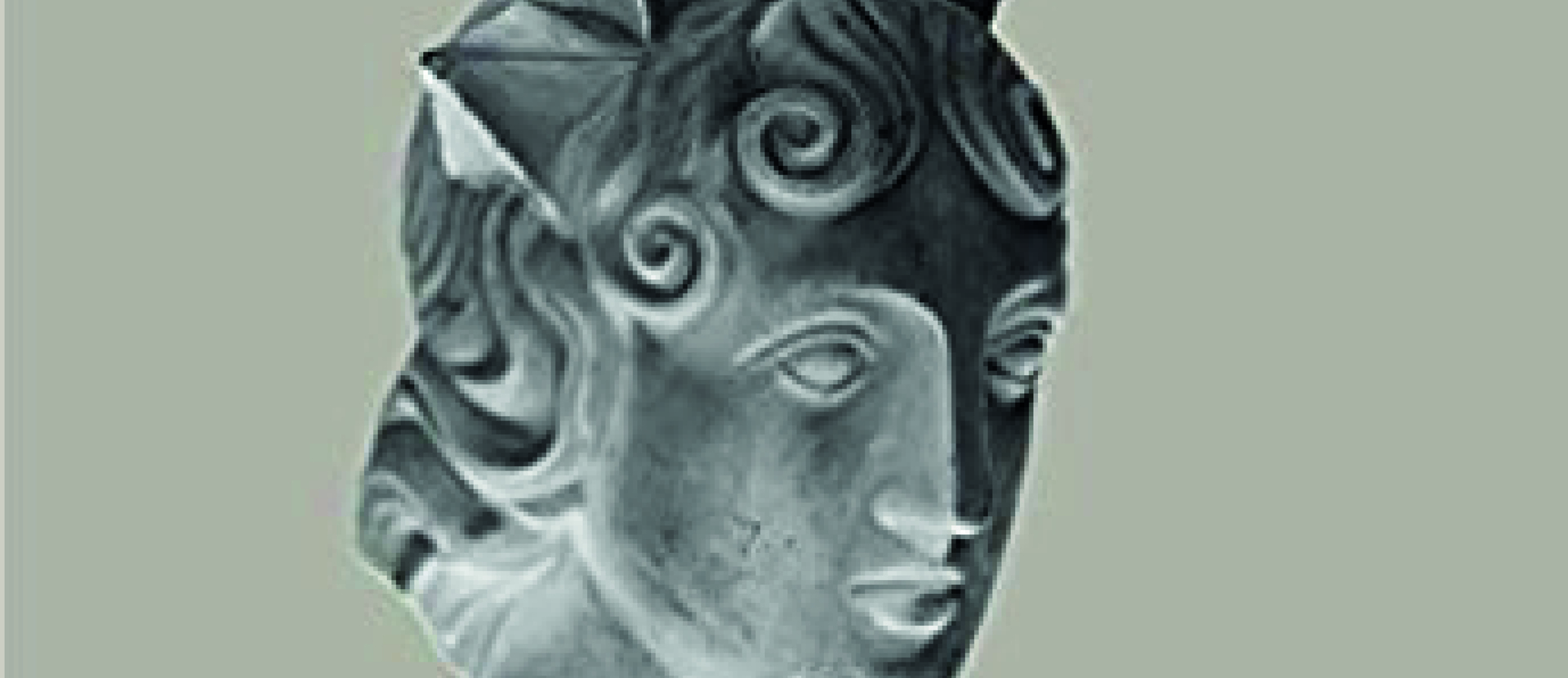
A SOMEWHAT BANKER'S ART INSTITUTION / THE BUILDING RESEARCHER W. A. TSCHIRA
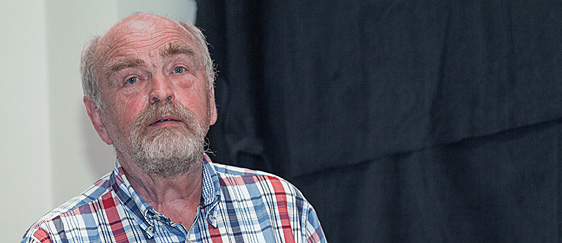
Small interventions
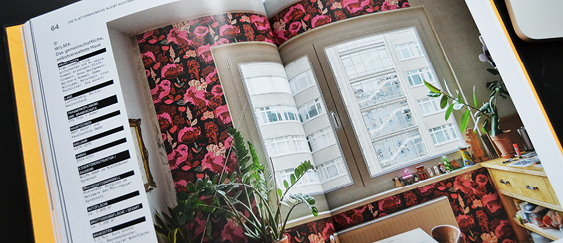
Thu, 19 January 2017, 4:00 pm
How can housing of the 1960s and 1970s be structurally renewed? Seven international authors analyze existing housing complexes of post-war modernism in the context of the social and economic changes that brought about a transformation of housing and household forms: To what extent do the functionally optimized housing units of the post-war period still meet the requirements of today's society? Can substantial improvement be achieved with small interventions? How can these be implemented under heterogeneous political, economic and social conditions?
The event takes place within the framework of the book presentation series of the Department Library of Architecture.
It will be moderated by Bernita Le Gerrette.
Department Library of Architecture
Englerstraße 7, 1st floor, Building 20.40
THE ISTANBUL ACADEMY OF ARTS FROM ITS FOUNDATION UNTIL TODAY
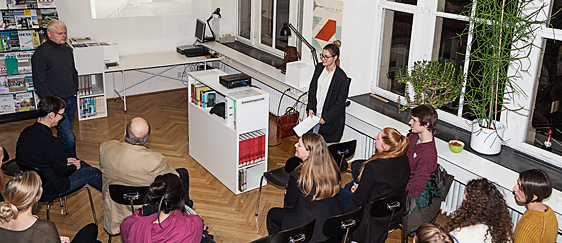
REGIONALIST STRATEGIES IN THE ARCHITECTURE OF GRAUBÜNDEN FROM 1900 TO THE PRESENT DAY
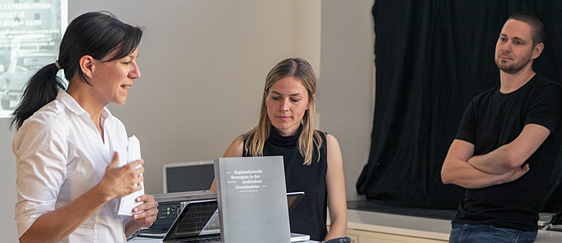
JENIfE OF THE CASTAGNETTE CROSSINGS Of resistance to the effects of the crisis
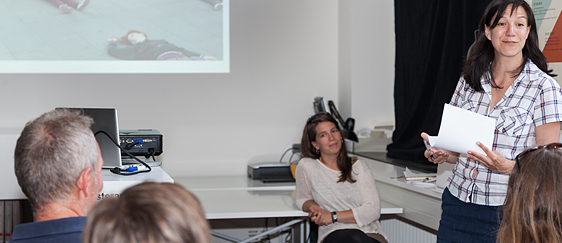
FRITZ HALLER. Architect and researcher Book presentation with Georg Vrachliotis at the Department of Architecture
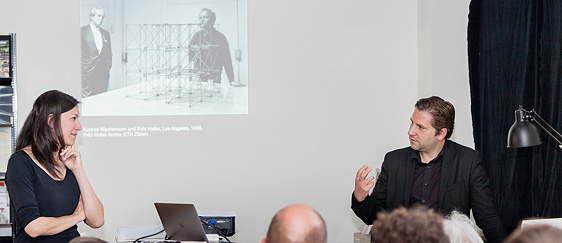
Raumpioniere in ländlichen Regionen. Neue Wege der Daseinsversorge
von Kerstin Faber, Philipp Oswalt (Hg.). Spector Books, 2013.
Buchvorstellung mit Kerstin Faber am 24. April 2013.
Moderation: Rob van Gool.
Im Gespräch mit Rob van Gool unterhält sich Kerstin Faber, Autorin und
Mitheraus-geberin über die Absichten, Motivationen und Hintergründe zur
Publikation. Während Politiker noch behaupten, ländliche Regionen nicht
aufzugeben, sieht die Praxis in den dünn besiedelten Räumen längst anders aus.
Schulen werden geschlossen, Buslinien stillgelegt, es mangelt an ärztlicher
Versorgung, die technische Infrastrukturwird zunehmend teurer und
Kulturangebote fehlen. Aus der Not heraus beginnen die Bewohner, sich um
Fragen der Lebensqualität selbst zu kümmern. „Raumpioniere“ engagieren sich
für Wasser-, Gas- und Stromversorgung, Verkehr, Gesundheit, Schulbildung,
Freizeit und Kultur. Dabei entstehen neue Kooperationen zwischen
Bürgergesellschaft und staatlichen Instanzen. Wo aber beides versagt, ist das
demokratische Gemeinwesen in Gefahr. Das Buch analysiert den Status quo
ländlicher Regionen, skizziert Konzepte einer neuen Raumpolitik, stellt ein
Dutzend Projekte aus der Praxis vor und führt hierzu eine Debatte mit
Raumpionieren, Politikern, Wissenschaftlern und Künstlern.“ (Auszug
Klappentext).
Interview mit Prof. Markus Neppl
zu ASTOC, dem neuen Buch, Träume, Alltag, Entwerfen, Bauen, Haus und Stadt. Am 21. Dezember 2011.
Moderation: Rob van Gool.
Am Mittwoch, den 21. Dezember, 18:00 Uhr organisiert die
Bibliothekskommission kurz vor Weihnachten einen unterhaltsamen Abend, der
sich rund um das Thema Buch abspielen wird.
Diesmal dürfen wir zu unserer großen Freude unseren Dekan, Prof. Markus
Neppl, als Gast ankündigen, der an diesem Abend in seiner Rolle als Partner und
Mitbegründer von ASTOC über das neue Buch sprechen wird.
In einem Interview mit Rob van Gool werden wir das Buch, das Büro ASTOC und
Markus Neppl in einem informellen und persönlichen Gespräch über Träume und
Alltag, Entwerfen und Bauen, Haus und Stadt, von einer uns unbekannten Seite
kennen lernen.

