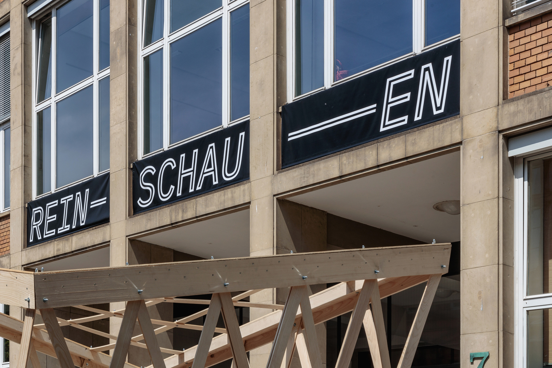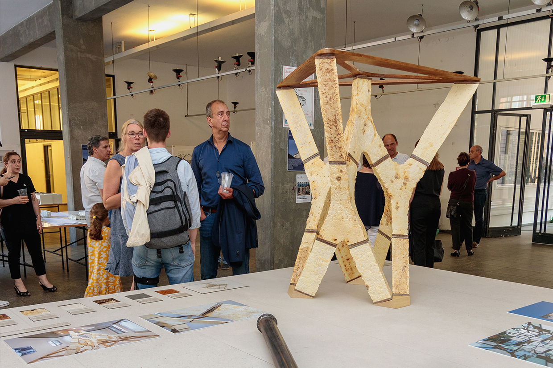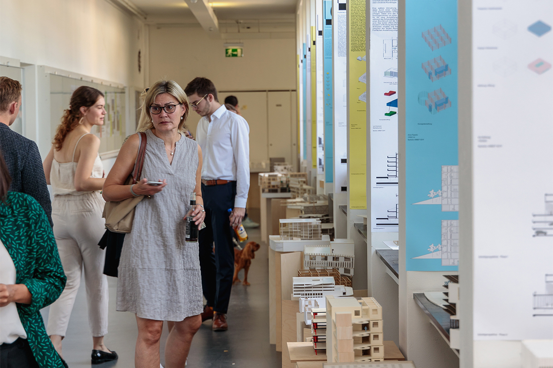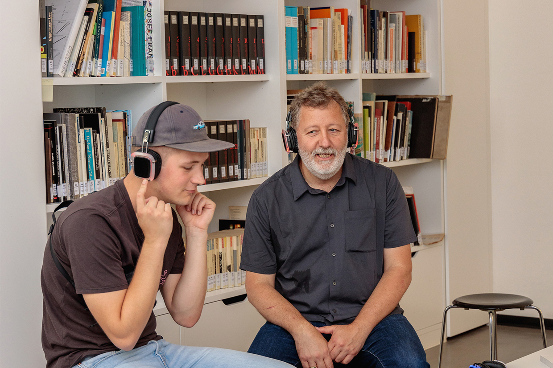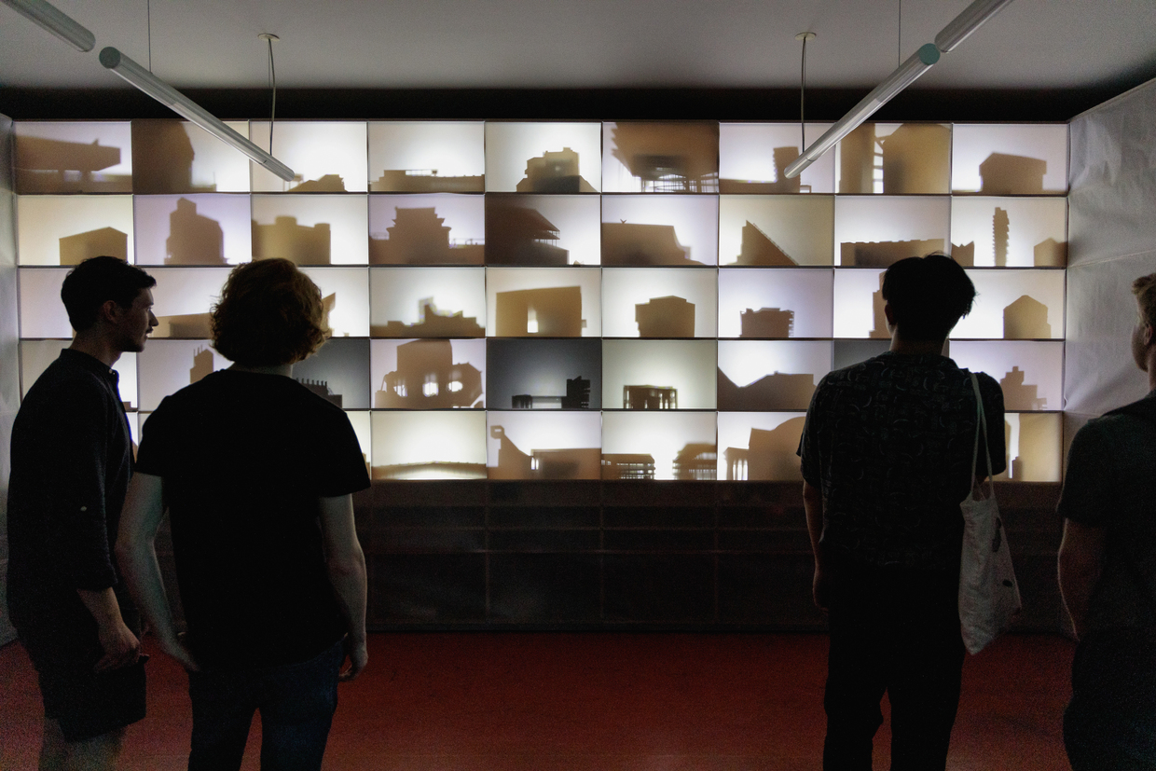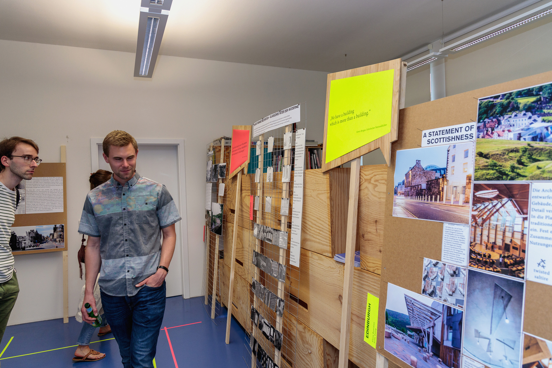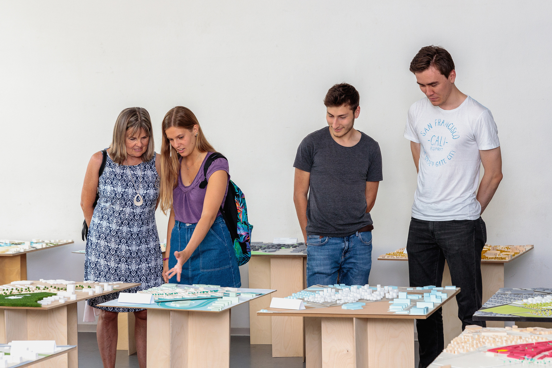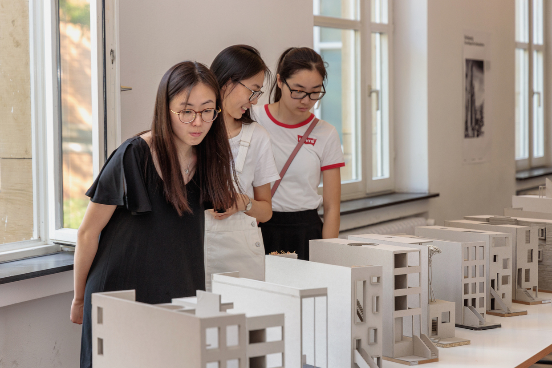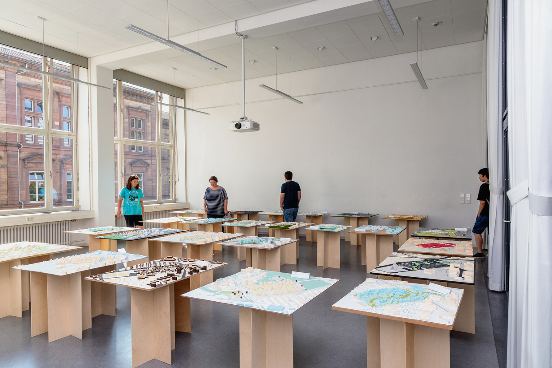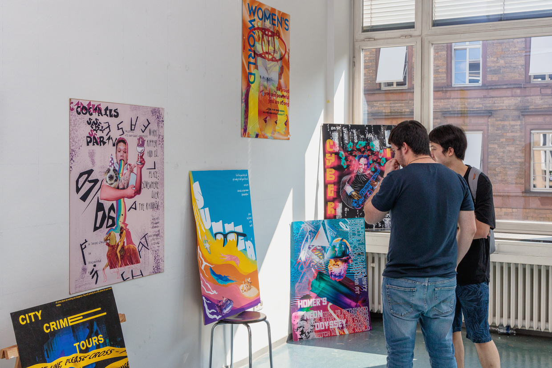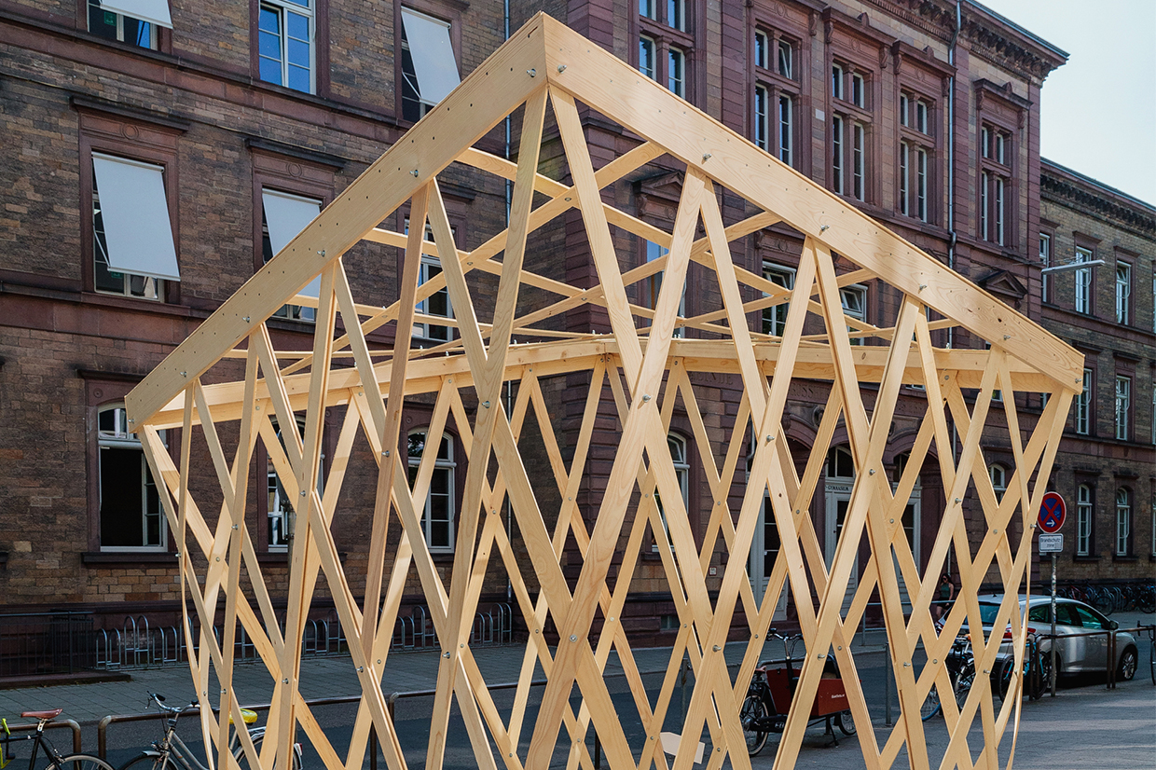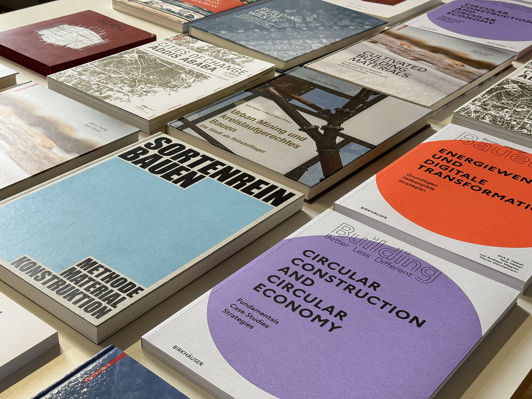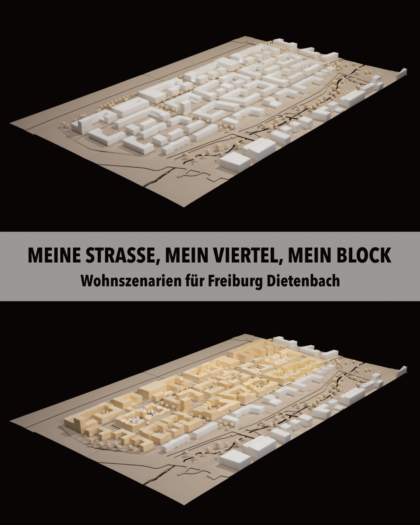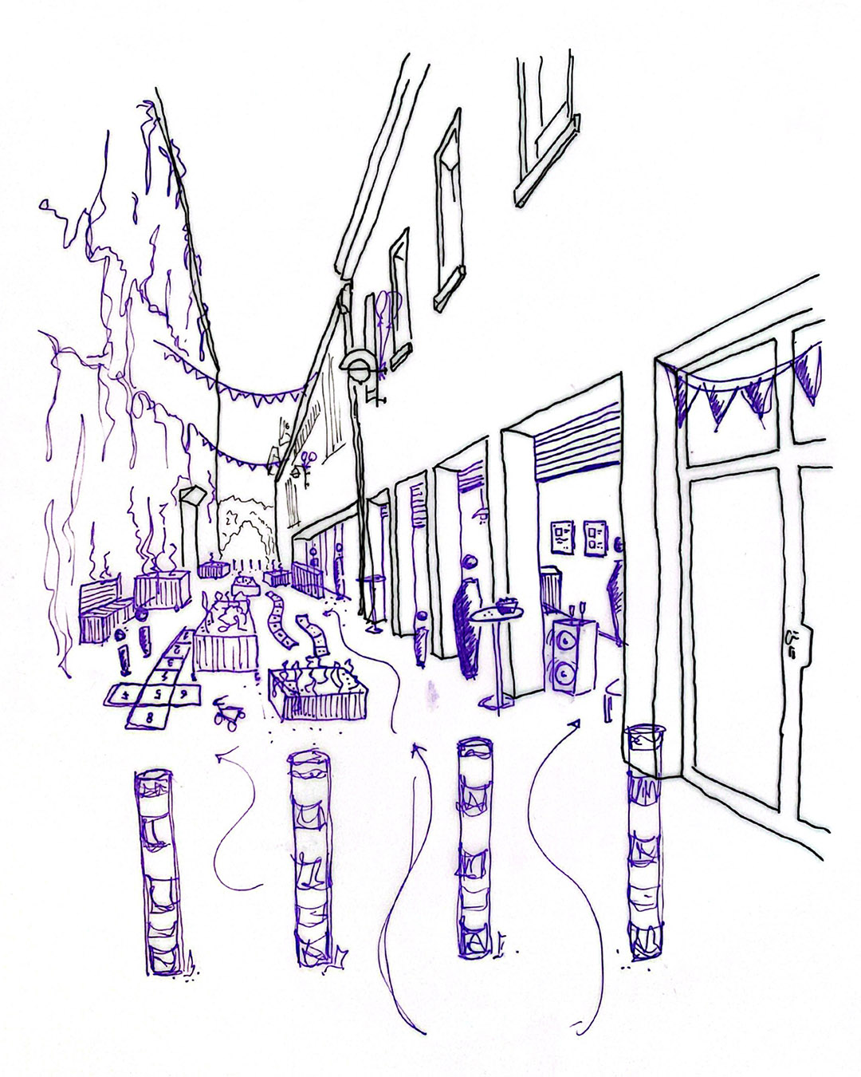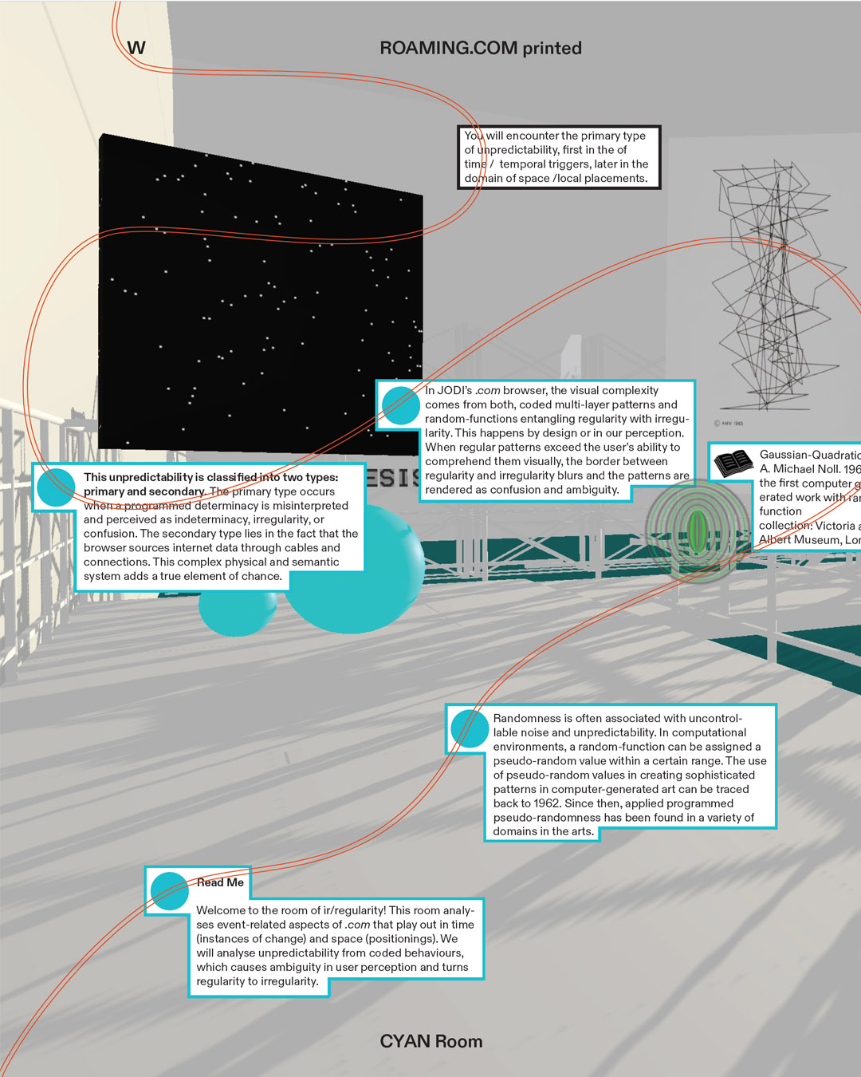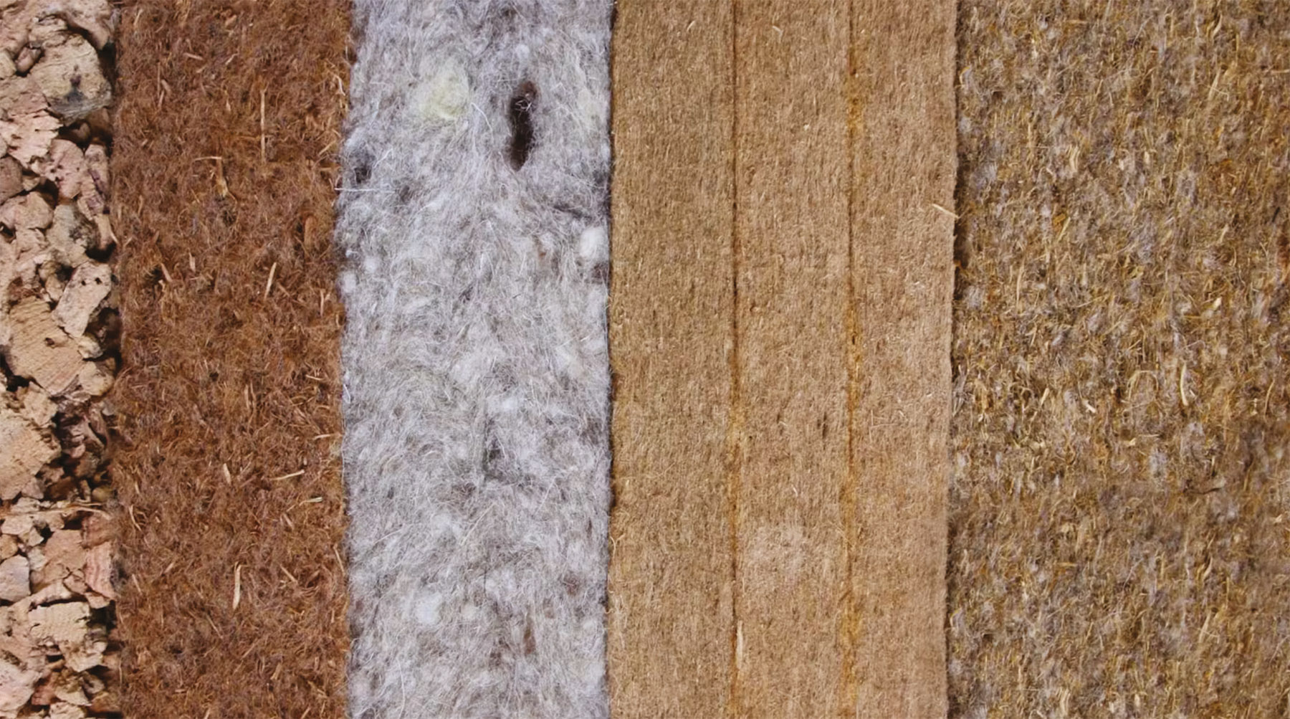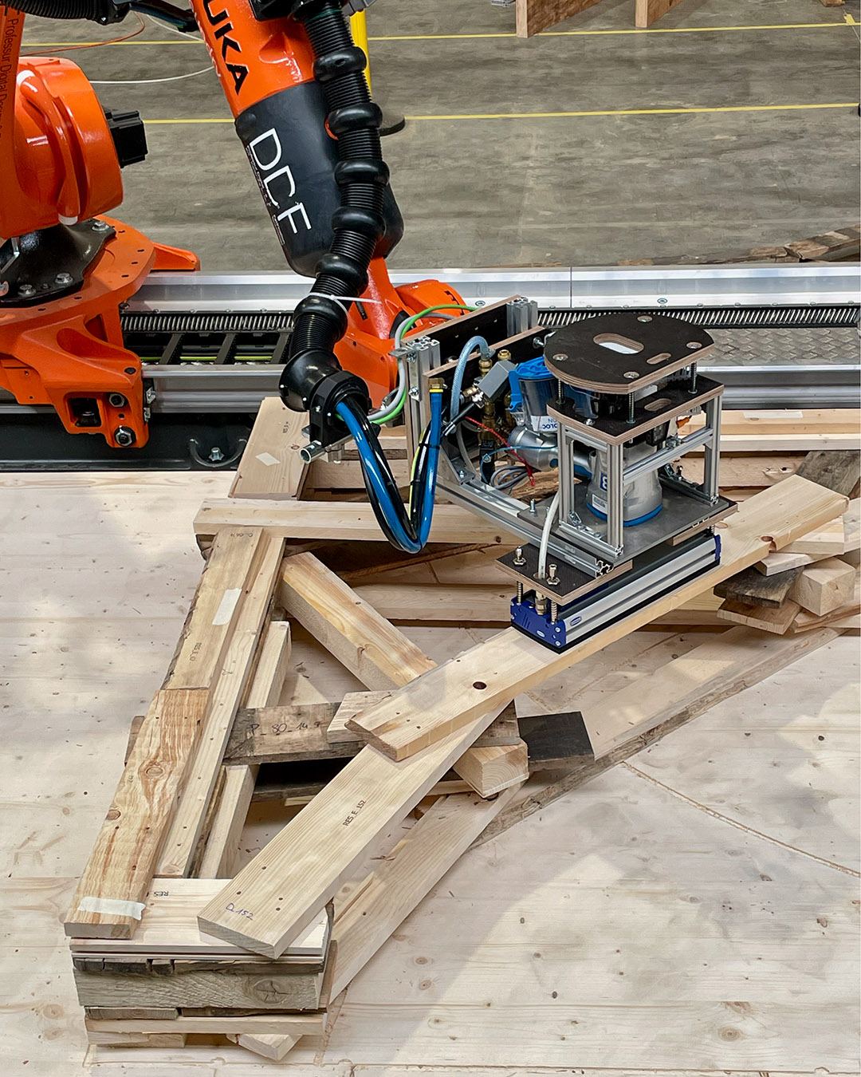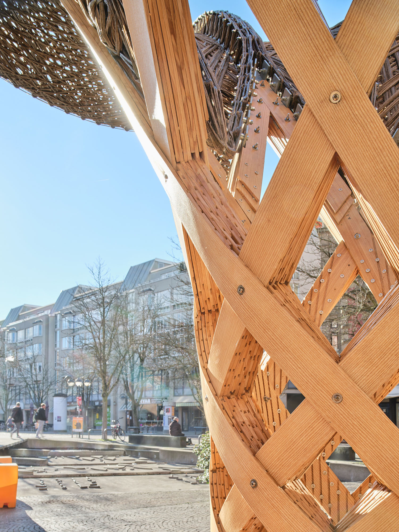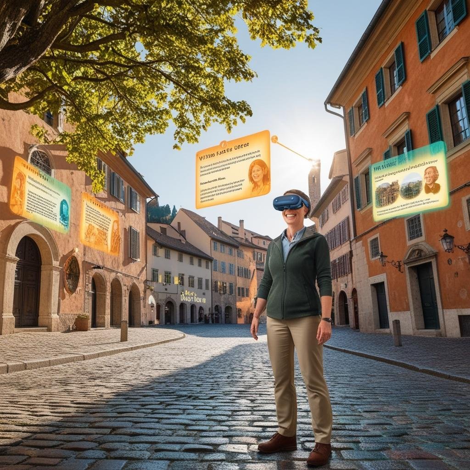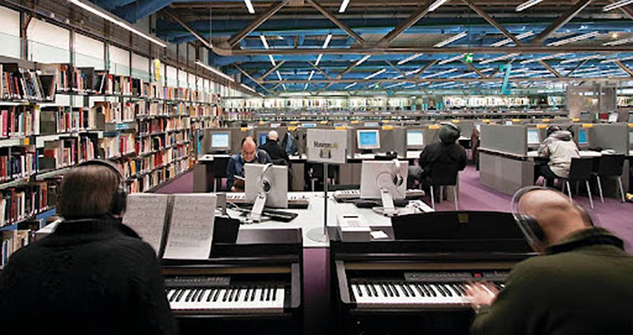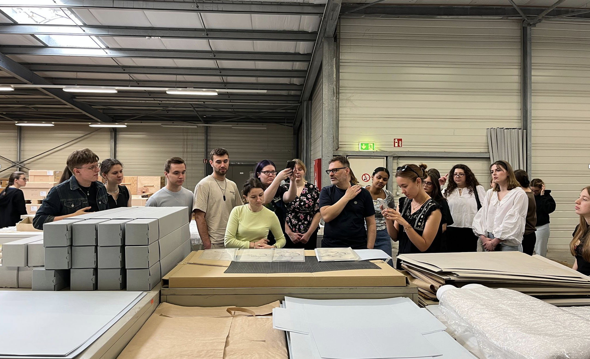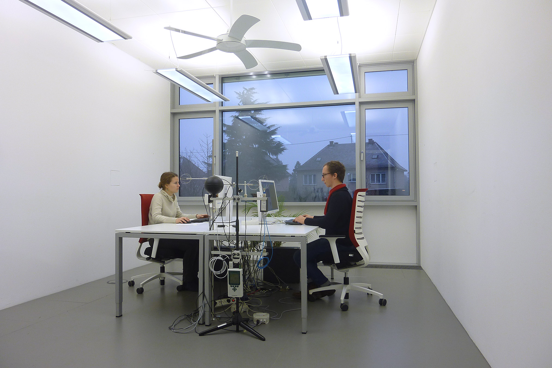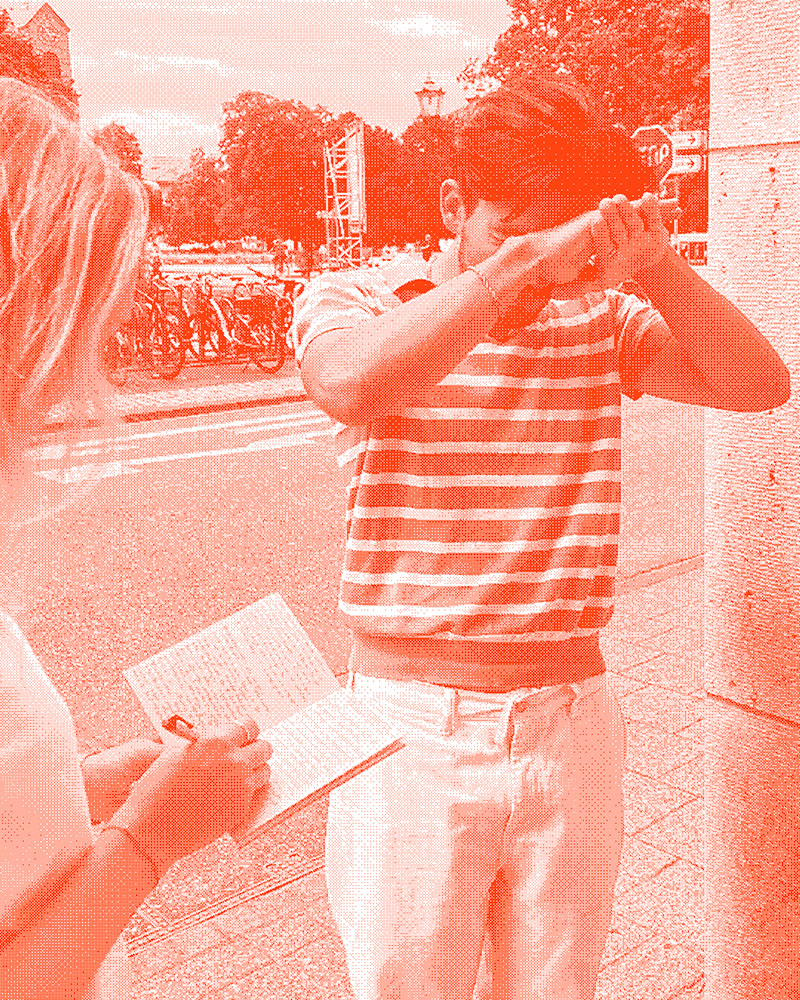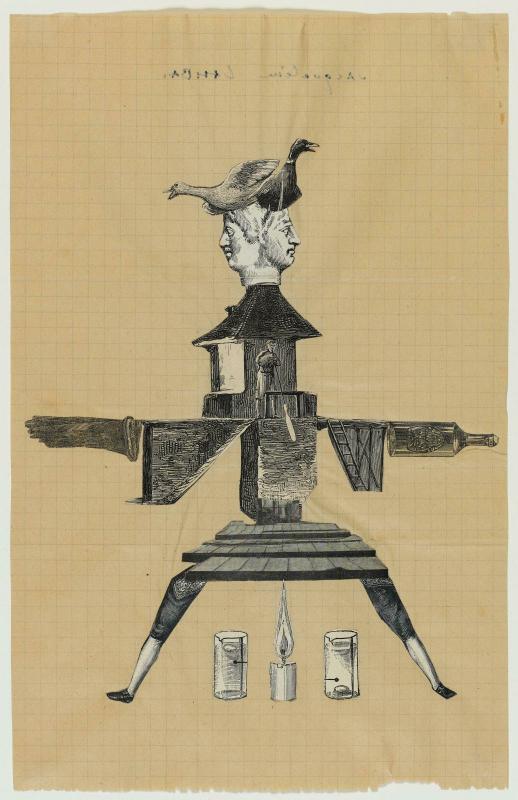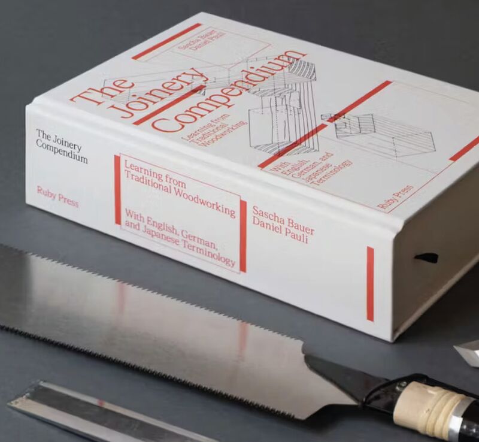Look inside 2025
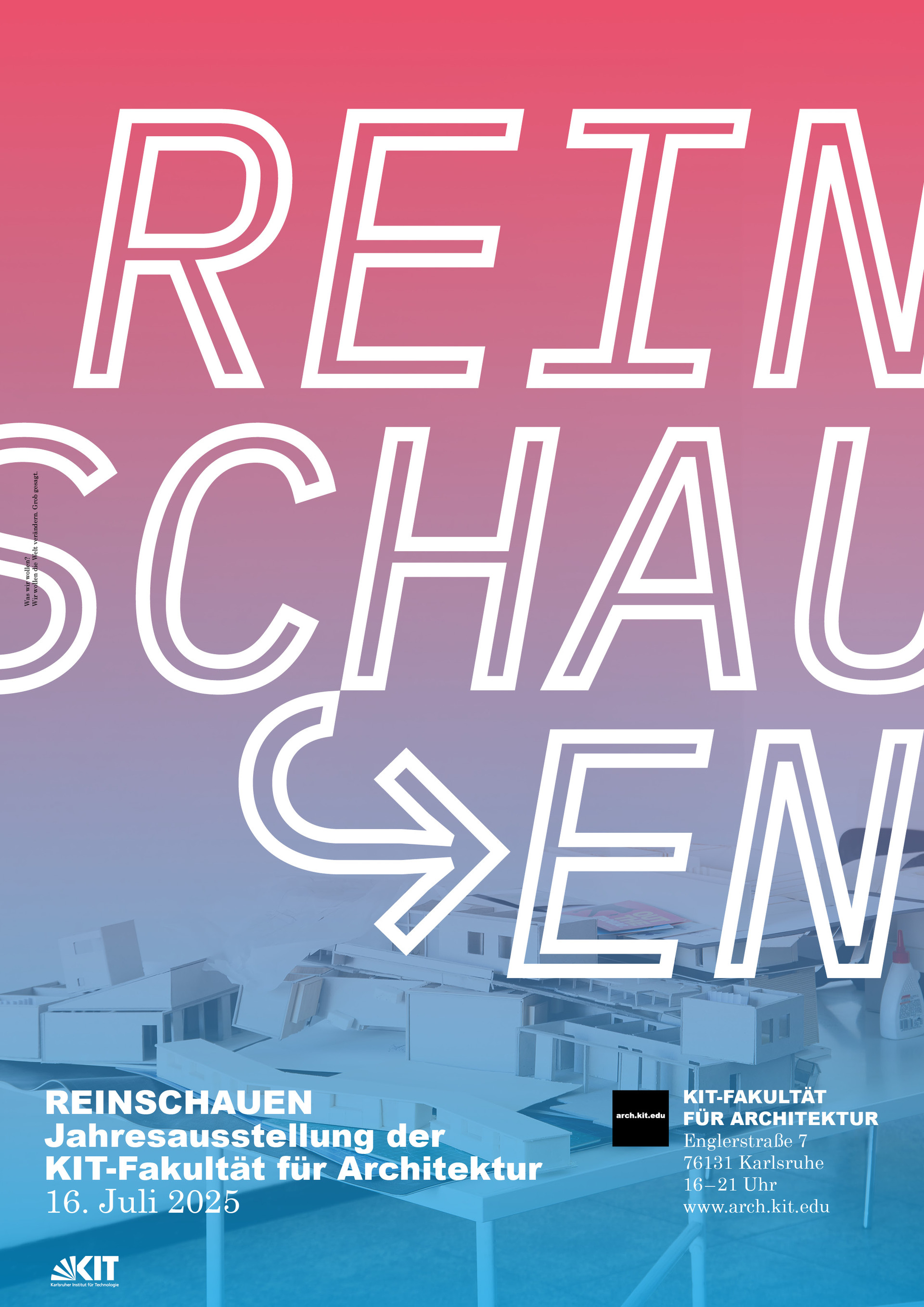
It's that time again! At the end of the summer semester, the Department of Architecture at the Karlsruhe Institute of Technology cordially invites you to the annual exhibition.
On Wednesday, July 16, 2025, the professorships, facilities and studios will open their doors and present works and projects from the past academic year. They will provide an insight into the diversity of teaching and research at the department.
The program includes presentations, short lectures, guided tours, the farewell ceremony for Bachelor's graduates, the exhibition of Bachelor's theses and the presentation of the Heinrich Hübsch Awards.
It's worth taking a look!
Department of Architecture
South Campus / Building 20.40
Englerstraße 7
76131 Karlsruhe
Further information on the program will follow shortly.
Inhaltsübersicht
sprungmarken_marker_6273
First floor
Department information stand
We are happy to help you here.
Among other things, you will receive information material about studying at the faculty.
Foyer
Ceremonial farewell of the Bachelor graduates and presentation of the Heinrich Hübsch Prizes
Fritz Haller lecture hall, 18:00 to approx. 19:30
History of building and architecture
4 p.m. to 6 p.m.
The Library of Architectural History is open to visitors.
Room 016
5 p.m.
Short lectures: Environmental history of architecture in teaching and research
Prof. Dr. Joquín Medina Warmburg and team
Room 015: Seminar room history of building and architecture
Architecture bar of the architecture student council
Right inner courtyard
1ST FLOOR
Presentation of the bachelor theses
Borderline(s) Investigations #01 The Unusual Living - HOW TO LIVE? questions norms, standards and habits of living. Despite regulated planning, cities often appear disorganized - a potential to challenge the status quo. Can we learn from this resilience? The work examines how new forms of living can emerge if we actively shape density, shift boundaries and inhabit the unusual.
Published by the Chair of Building Theory (Prof. Stéfanie Bru and team).
Corridor in front of room 110-115
Sustainable building
Novel resources and economic models, alternative energy generation as well as the recognition and use of urban mines, cultivated and circular building materials: The Chair of Sustainable Building teaches and researches in the conviction that the academic environment has a central role to play in these issues and that it must sensitize and inspire future generations to the immense tasks involved. Ecological, economic, socio-ethical and aesthetic issues all play a decisive role in terms of sustainable appreciation.
Green Grotto (Room 104)
Urban district planning
My street, my neighborhood, my block - residential scenarios for Freiburg Dietenbach
In order to meet the housing pressure, the city of Freiburg is developing a new district for over 16,000 inhabitants. The project is currently at the interface between urban planning and architecture. For this reason, we have dealt intensively with the underlying framework plan. Taking into account the guidelines laid down there, 6 groups each experimented with different approaches within a block.
Model photo of the framework plan and its further development in the design project (source: STQP)
Foyer 1st floor
International urban development
The edible invisible
What does it mean to live in an edible city? How can we make hidden places visible? In cooperation with Junge Architektur Karlsruhe and Urbane Gärten, students developed design concepts for selected spaces in Karlsruhe that often escape our attention during the seminar week. These were analyzed and then transformed into experimental spaces for the "Edible City".
Foyer 1st floor
City and living
Black houses
In the "black houses" studio, the students designed large wooden buildings in which materiality and time meet in a special way. Wood as a living material shows its temporal dimension in grain, ageing and craftsmanship. The projects were based on a non finito - as buildings in transition, open to further construction, maintenance and conversion. Load-bearing, protective and symbolic elements made of durable and ephemeral wood form spaces for living and working. The starting point was the tree trunk, which was joined in experimental models to form unglued load-bearing structures. An excursion to wooden buildings in Switzerland and contributions from experts accompanied the semester.
Foyer 1st floor
Art history
ROAMING.COM printed - How do you make a book?
ROAMING.COM printed (2025) is a printed version of an interactive computer game, which in turn embodies an academic book. It deals with the internet artwork Wrongbrowser .com (2001) by JODI. We move through four rooms and get to know a different argumentation and a different method of investigation in each. These different perspectives enable us to get to the bottom of the artwork, which is a functional web browser.
Foyer 1st floor
"Coded Secrets" / Jiawen Yao: The Cyan Room of "ROAMING.COM printed", 2025.
Material library
Variety of materials
The Material Library houses a comprehensive collection of building materials from all material classes. On Look Inside Day, materials and initial results from the ongoing research seminar will be presented. In the seminar "Seaweed, hemp or autumn leaves - sustainable insulation materials for the construction industry", students will be looking at new and/or rediscovered building materials that can be circulated as endlessly as possible for a thermally optimized building envelope. What are the advantages and disadvantages of compostable and renewable insulation materials compared to mineral and fossil-based insulation materials?
Room 141.1
Photo: Sandra Böhm
Study workshops
At the interface of art and technology, the Werkstandverbund
With contributions from the wood, model, photo and digital study workshops
Studienwerkstatt_DIGITAL - Making ideas tangible
Creative concepts become reality in the Studienwerkstatt_DIGITAL. Here, students have the opportunity to implement their designs using modern technology: Several 3D printers, laser cutters and a cutting plotter are available - ideal for prototypes and creative projects. The workshop team is on hand to advise students and support them in realizing their model ideas.
Room 136
Digital Design and Fabrication
RAPIDLY RENEWABLE - Digital construction technologies for rapidly renewable resources
The Chair of Digital Design and Fabrication (DDF) researches recyclable material systems and low-emission digital construction processes as a socially relevant contribution to the digital transformation of the construction industry. The professorship combines the expertise of currently 10 interdisciplinary researchers from the fields of architecture, mechanical engineering, fine arts, automation and control engineering and operates a 900m² digital construction laboratory for researching digital construction technologies on a 1:1 scale and tests them in application-oriented demonstration projects.
Corridor in front of room 131
Photo: DDF
Design of Structures
Wood 4.0
The work at the Design of Structures professorship focuses on the design of load-bearing structures and combines research into innovative materials and construction systems, particularly in the context of digital tools and computer-aided technologies, in order to develop sustainable and resource-saving solutions for the construction industry. The Wood 4.0 exhibition presents innovative methods of wood processing that combine material properties and geometric performance in an elegant and efficient way.
Corridor in front of room 130
Building Lifecycle Management
TourXpeRience
The exhibition presents the content and methods of our "TourXpeRience" project. The aim here is to make architectural concepts tangible with Oculus Quest, AR, VR and mixed reality.
Room 118, 1st floor, BLM seminar room
2ND FLOOR
Presentation of the bachelor theses
Chair of Space and Design
Blue Banana 010
The subject of this Bachelor's thesis is Rotterdam, the city with the largest port in Europe. After the reconstruction after the Second World War, the city grew under the motto "first the port, then the city". Today, automation means that former port areas are lying fallow. In view of the growing housing shortage and new forms of production, there is interest in mixed use. The students' work examines current urban development and the re-appropriation of unused port areas as places for living and production.
Edited by Prof. Marc Frohn and team.
Foyer 2nd floor
-
Chair of Building Construction
Case Study Center for Modular Construction
Modular construction offers sustainable solutions for resource-saving architecture. The work deals with scalable systems such as those by Fritz Haller and their influence on contemporary construction methods. In Münsingen, a research center for modular construction is being built next to the USM headquarters - a laboratory, exhibition and entrance to the district. It promotes exchange between research, architecture and industry.
Edited by Prof. Ludwig Wappner and team.
Corridor 2nd floor
-
Chair of Building Planning and Design
The Public Libary. Beyond the Quiet Reading Room
"The Public Library" bachelor thesis studio explores new spatial and typological approaches to the library, envisioning porous, inclusive interiors beyond commercial or programmatic constraints. Located in Basel's Dreispitz, the project redefines the reading room as a flexible public space embedded in a transforming urban landscape.
Prof. Simon Hartmann / Team: Federico Coricelli, Raphaël Kadid, Axel Vansteenkiste, Eugenia Zucchello / Students: Elisa Bein; Amelie Bleiber; Juli Helene Braun; Huiyu Chen; Maxime Michelle Dreßler; Oscar Emmrich; Florindo Ferrari; Sarah Haidar; Lima Hamameh; Sophia Hausner; Endri Halilaj; Lucia Hiltergerke; Tobias Joksch; Monika Julia Kobe; Kai Gruhn; Ronja Fenja Starker; Jiajun Xu; Helena Rebane; Jan Salomo A.J.E. Ocklenburg; Giacomo Olcese; Kit Äneas M.J. Thiemann; Norma Charlotte Schwab; Noha Ennio Schelle; Franca Speer; Noah Stumpf; Adriana Camila Saenz Michel; Lilly Scholtyssek; Mariia Arentova; Markus Wülbeck; Andreas Wacker; Nikita Voigtlaender
Room 222
Photo: Michel Levy. BPI Paris, Center Pompidou, Renzo Piano and Richard Rogers, Paris, 1973
Landscape architecture
The gardens of Suzhou
The inspiration for the gardens of Suzhou extends far beyond the city limits and finds its origins in the imposing landscape of the Huangshan Mountains. The characteristic rock formations, the misty mountain ranges and the centuries-old pine trees of Huangshan have been immortalized in Chinese artworks, calligraphy and literary writings for generations. These impressive images of nature served as a definitive reference and shaped the conception of their artificially created landscapes.
The gardens of Suzhou, some of which have existed for over 1100 years, are among the oldest surviving examples of traditional Chinese garden art. They are important testimonies to a culture characterized by a profound philosophical connection between man and nature. Their design principles are based on the balance between nature and artifact - a synthesis of primordial growth and abstraction that is essential to the Chinese understanding of aesthetics and harmony.
As part of the seminar trip to Suzhou, China, we approached garden culture through its archetypal landscape ideals. We will visit the Yellow Mountains in Huang Shan, historic villages and the oldest preserved gardens in the world in order to explore their cultural, idealistic and philosophical meanings on site.
Foyer 2nd floor
Architectural Theory
Theory as practice
Theory is not just a collection of ideas: It is also something we do - in discussions, in texts, in books, in exhibitions, but also in practice and in buildings. Theory reflects on the world as it is, analyzes and criticizes it and also proposes new approaches - in other words: it (hopefully) changes things and we will use concrete examples to show how.
Program item:
5 pm: Meet and greet at the Chair of Architectural Theory with Teresa Fankhänel and Sina Brückner-Amin
Room 254
Seminar week: Visit to the SAAI archive. Photo: Teresa Fankhänel
Building Science
Examples from teaching and research
Two videos give an insight into the work of the Chair of Building Science and Technology. The first video shows work from the seminar 'Planning and Building with Light' and the seminar 'Performance Analysis for Buildings', while the second video highlights comfort research in the LOBSTER indoor climate test stand and presents the RoofKIT project. Posters in the corridor also provide information about current and completed research projects of the professorship.
Corridor in front of room 235
Photo: LOBSTER indoor climate test stand
Visual arts
Field of vision
The exhibition of the Chair of Fine Arts provides an insight into work processes and results from this year's seminars. It shows the diversity of the courses on offer - from classical artistic methods and conceptual approaches to politically motivated topics. Examples of work will be shown that deal with perception strategies, drawing techniques and the topics of aesthetics and sustainability.
Room 204 (drawing room)
Space and design
ARCHITECTURAL BASTARDS
Architectural Bastards treats architectural history as an open-source archive.
In a workshop with SAAI, students remixed fragments using exquisite corpse, cut-up, and palimpsest techniques to create playful, hybrid architectures freed from authorship and dogma.
A joyful experiment in meeting the unexpected.
Room 218, 6 to 9 pm
Circular timber construction (KHB)
Insight into the Chair of Circular Timber Construction + The Joinery Compendium
The team of the Chair of Circular Timber Construction (KHB) introduces itself and the course content. In addition, the exhibition "The Joinery Compendium" can be visited on our premises. We look forward to seeing you!
Room 214, 5 to 7:30 p.m.

