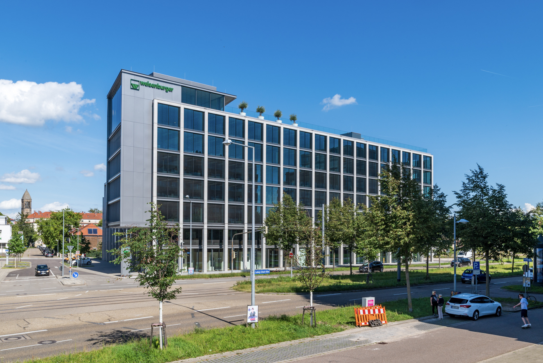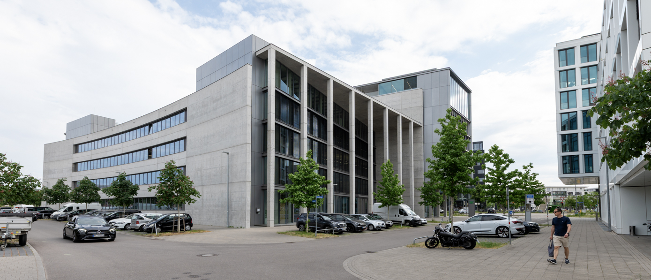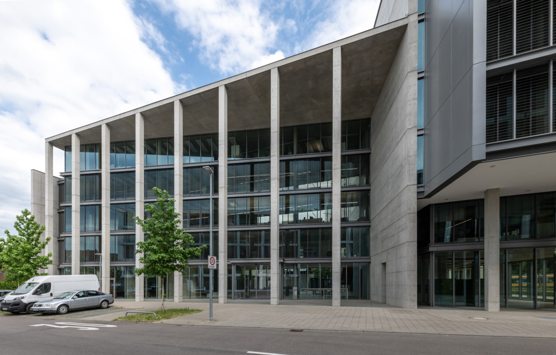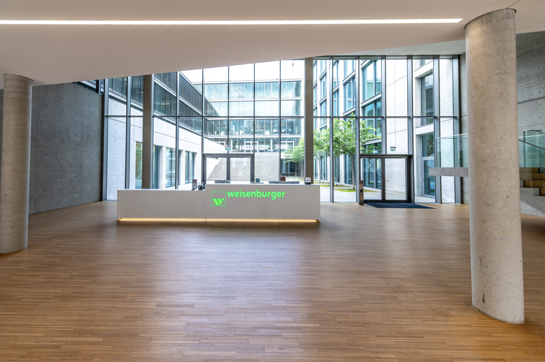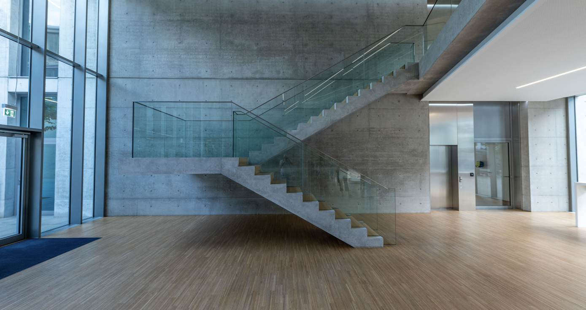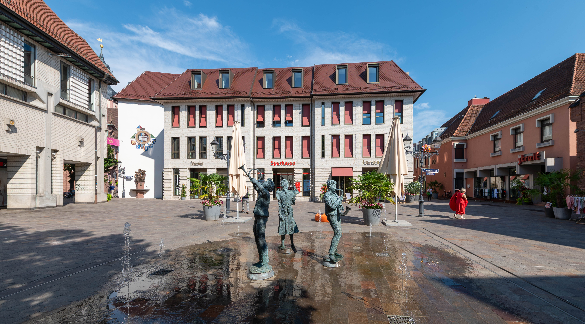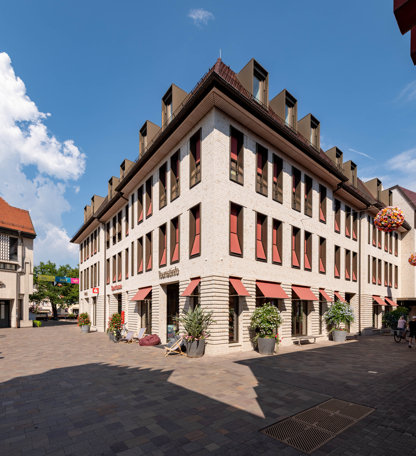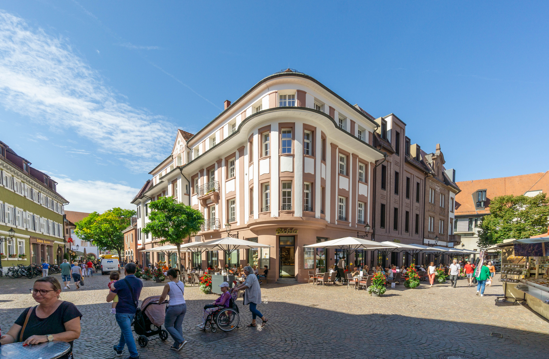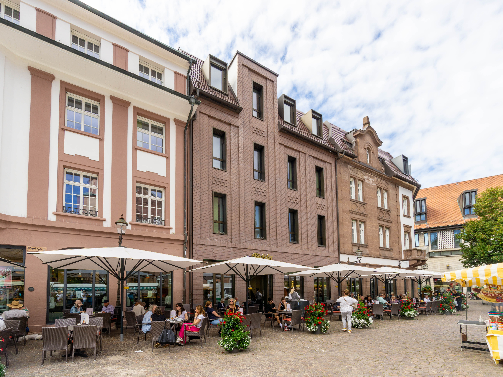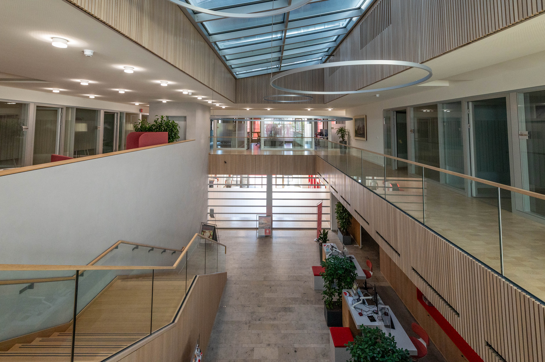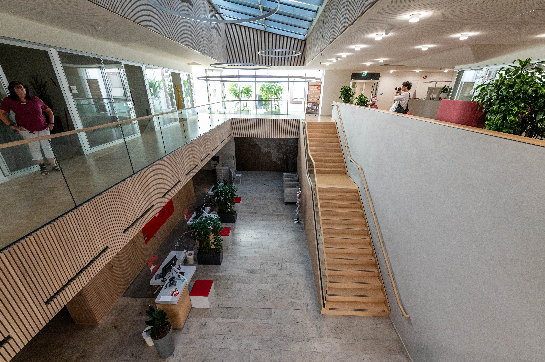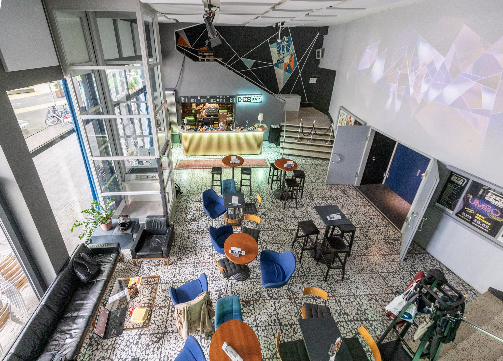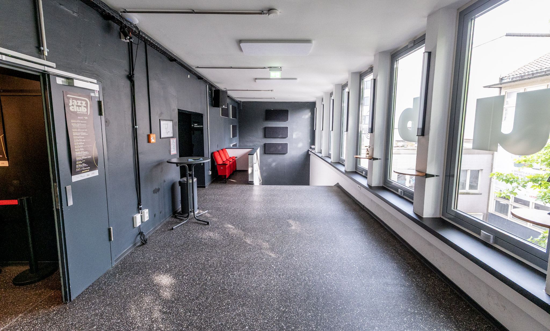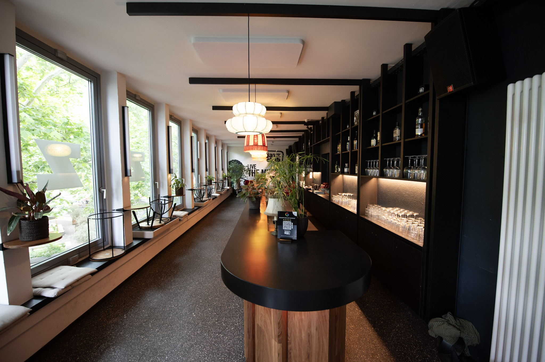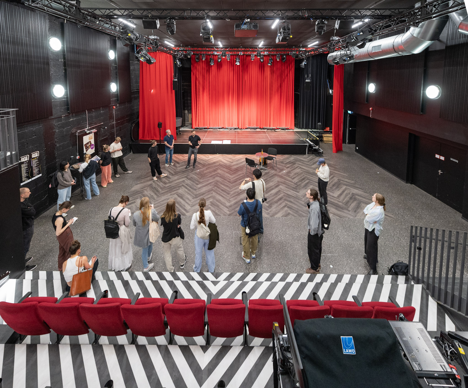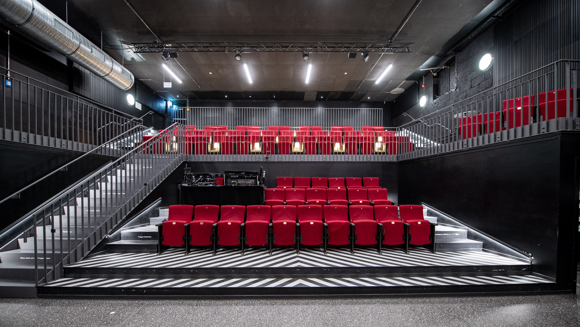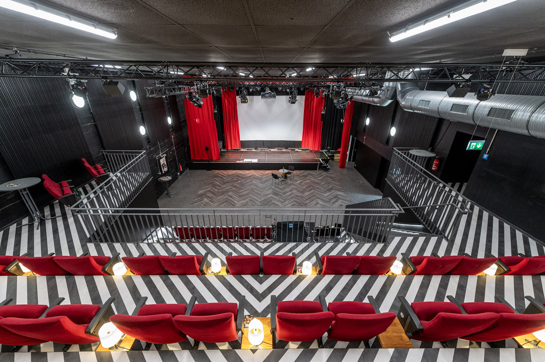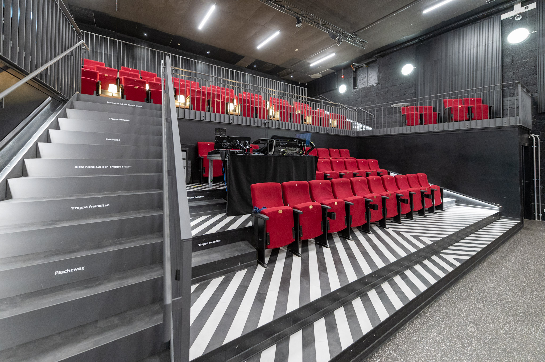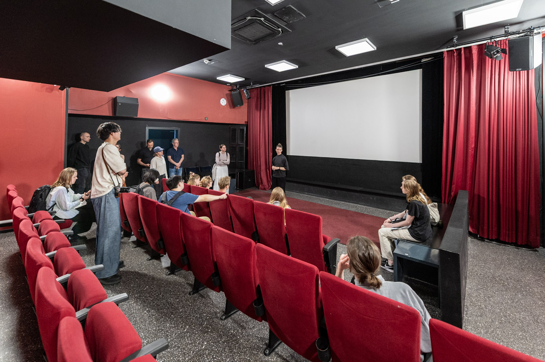In the seminar "Urban development typologies - architecture journalism workshop: We write about architecture", students at the Chair of Urban Quarter Planning deal with architectural journalism. The lecturer is the editor and building historian Ulrich Coenen.
The 17 seminar participants research under supervision and write articles about architecture, urban planning and historic preservation. The journalistic forms of presentation interview, architectural criticism and specialist book review are practiced.
One of the tasks was to write an architectural review of a building in Karlsruhe or the surrounding area. This resulted in reviews of the new administrative headquarters of the Weisenburger construction company in Karlsruhe by Tadao Ando, the Stadtbaustein in Ettlingen by baurmann.dürr Architekten and the redesign of the Jazzclub/Kinemathek in Karlsruhe.
Four architectural reviews can be read here.
Administrative headquarters of the Weisenburger construction company in Karlsruhe by Tadao Ando

Weisenburger administration center
Luna Baumgärtner
A building that is silent and yet says a lot
Read criticism
Architectural review of the Weisenburger building by Tadao Ando in Karlsruhe
When an architect known for meditative temples, light-flooded rooms and museum-like buildings suddenly designs an administrative building in Karlsruhe, the architecture scene pricks up its ears. What brought Tadao Ando, the poet of exposed concrete, to this city? And how can his quiet, Japanese architectural philosophy be translated into an office building? The answer lies in a building that doesn't want to be loud and therefore has a lot to say.
The new headquarters of the Weisenburger Group, due for completion in 2021, is Ando's first urban project in Germany. Anyone approaching the building will encounter a building that is not obtrusive and yet is still present. It is a seven-storey office building flanked by lower side wings. As a sign of consideration for the adjacent residential buildings, the height of the building is reduced by one storey on the north side. A trapezoidal portico marks the main entrance in the west wing. The result is an ensemble of building volumes of different heights, grouped around an inner courtyard and responding harmoniously to the heterogeneous surroundings.
Despite its clear geometry, the building does not appear dominant, but calm and restrained. It fits into an environment that is itself made up of architectural solitaires - one building next to the other, with no discernible overarching urban narrative. In the midst of this noisy neighborhood, Ando's building behaves almost modestly. It does not ignore the genius loci, but responds to it in a quiet, poetic language.
This attitude is also reflected in the design of the façades. The combination of exposed concrete and glass bears Ando's unmistakable signature: clearly structured, geometric and consistent in terms of materials. Each of the four façades is designed differently and responds individually to the urban context. The combination of closed and transparent surfaces lends the building depth, lightness and rhythm. There is a subtle balance between solidity and permeability.
Known for reduced forms, exposed concrete in perfection and a lighting design that turns space into an experience, Ando also brings his architectural signature to bear here. The design is reminiscent of earlier buildings, from the conference pavilion on the Vitra Campus to the Chichu Art Museum. Nevertheless, the office building has been adapted locally and functionally in key areas. While windows in Japan are usually permanently glazed, ventilation is essential in Germany. Every second façade sash can now be opened 10 cm wide - enough to comply with safety regulations and not disturb the homogeneous façade appearance.
Ando's attention to detail is particularly evident on the first floor. The floor ribs run exactly flush with the mullion and transom façade, as if the intention was to channel the energy from outside into the room without interruption. The formwork motif is also not just a design detail, but an aesthetic constant. The attention to detail is also evident in the 800 man-days it took to plan the formwork. An almost absurd degree of precision, which is reflected in the precisely placed joints and the almost seamless unity of wall and ceiling. The concrete was not intended to look sterile. Small irregularities give it a lively appearance and character. It is therefore not a mistake, but intentional.
This design intention is continued consistently in the interior. Light-flooded circulation areas, an elegantly integrated elevator and reduced window profiles in the offices speak of an architecture that translates technical requirements into aesthetic concepts. Where openness was not feasible, for example in seminar rooms, skylights provide vertical light - a compromise between Ando's philosophy and functional requirements. The staircase motif is also present, not only as an access element, but also as a social space in the inner courtyard that facilitates exchange and movement. The sky lobby on the roof picks up on Ando's idea of the usable roof. The roof terrace is not a showroom, but a space reserved for employees.
Despite all the consistency, the building is not free of contradictions. The massive use of concrete - primarily for aesthetic reasons - contradicts the demand for sustainability. An aesthetic ideal meets an ecological reality that cannot simply be ignored. The question remains as to how sustainable an architectural language that relies on material intensity and monumentality is. Tensions are also evident in terms of design: The originally public inner courtyard was closed off - out of concern about undesirable use. This contradicts Ando's intention to create open and inviting spaces. An understandable step, but a loss of openness.
The Weisenburger building is far more than just a functional office building. It is an example of how architectural principles and local requirements can be combined in a sophisticated way. Tadao Ando shows that even a clear, uncompromising approach can be adapted to new contexts without losing integrity.
The result is a work that not only enriches Ando's life's work, but also adds a quiet but significant accent to Karlsruhe's urban landscape: A solitaire - but one that reacts more strongly to its surroundings than many of its neighbors. While one architectural solitaire follows the next, Ando achieves a rare feat: restraint as an architectural strength. And perhaps this is precisely where his greatest quality lies.
Selina Hofstetter
Concrete poetry or a building culture problem?
Read review
Tadao Ando's Weisenburger headquarters in Karlsruhe: an architectural review
Since its completion in 2020, anyone walking along Ludwig-Erhard-Allee - an axis that has been characterized by traffic, post-war modernism and fragmented development for decades - has been presented with a sight reminiscent of a Japanese Zen meditation in exposed concrete. The new weisenburger company headquarters, designed by none other than Tadao Ando, rises up as a block of concrete and glass. In this heterogeneous urban context, the building appears like a solitary monolith: self-confident, autonomous, introverted.
The building deliberately avoids any dialog with its surroundings. There is no connection to the façade rhythms or materials of the surroundings.
But what context should Tadao Ando refer to? The surrounding buildings are just as autonomous structures as Ando's building. There is no discernible approach to an ensemble here. Tadao Ando builds here as if the city were a blank canvas - typical of his approach, which is strongly characterized by the idea of introverted architecture.
The weisenburger headquarters is in clear continuity with Tadao Ando's style. Since the 1970s, the architect has pursued a stringent architectural language, characterized by exposed concrete, geometric clarity and the dialogue between light, space and silence. The play with natural light sources, the closed façades, the careful proportioning of the volume - all of this bears his unmistakable signature. Nevertheless, the project in Karlsruhe also marks a slight shift: while many of his earlier works are museum-like or sacredly charged, here he is working in the context of a private commercial enterprise - which is rather rare for an Ando. The fact that his language holds its own in such a functional framework speaks for its universal validity. An Ando remains an Ando - even in Karlsruhe.
What at first glance appears to be an architectural gift to the city could, on closer inspection, turn out to be a provocative statement - less architecturally than in terms of cultural policy: why was an international star architect commissioned for this prestigious building in Baden, of all places, instead of awarding the contract to a local office?
This question is not easy to answer - and it is not without its risks. The suspicion quickly arises that it is a matter of nationalistic demands for withdrawal, even a subtle form of Germanism. But the matter is not that simple. The discussion is legitimate because it touches on a central area of tension of our time: the relationship between local self-image and global cultural networking.
The appointment of Ando, undoubtedly a master of his trade, is a trend that runs through parts of the building world and brings with it a clear reproach: international "star architecture" is increasingly displacing the local signature. Here, too, even the purchase of the plot of land for the weisenburger building was simplified many times over solely by the presence of star architect Tadao Ando. One wonders, also with regard to the managing authority, where this urge for figureheads like this comes from. "Star architecture" instead of building culture, branding instead of context.
The fact that an important new building in a German city - the headquarters of a large, medium-sized construction company at that - is entrusted to a foreign design architect could send a clear signal. And that is: German architecture is obviously not good enough. At least not for a building like this.
Yet Tadao Ando's architecture is anything but a provocation in itself. His architecture dispenses with exaggeration, ornamentation and color. Yet it is precisely this reduction in the building that seems like a quiet provocation in itself. Due to the contrasting reduction to its context, the Ando building appears like a temple of calm and serenity in comparison to the somewhat more hectic and noisy Ludwig-Erhard-Allee in Karlsruhe and the monumentally striking individual buildings in its surroundings.
At the same time, Ando's design for the building itself can hardly be criticized for any shortcomings. The building is well thought out, subtle, technically and atmospherically exciting and looks like a complete work of art in itself. It is fun to look at the building. The details of the glass façade through to the formwork details of the concrete are an intelligent interplay of design and execution at the highest level. It is also admirable that a building by architect Tadao Ando is located in a large city like Karlsruhe, which is smaller in an international context. The building is an inspiration for international architecture and its diversity.
The fact that a medium-sized company like weisenburger can afford an architect like Tadao Ando is unusual. This can be interpreted as a courageous step towards the global world - or almost as an elitist luxury. Because the reality for many German architecture firms is very different. And while international stars receive contracts worth millions, for which - as in this case - the head of the firm flies to Osaka, local offices struggle for contracts in the provinces. This difficult situation is not only economically and sustainably problematic - it also distorts the sense of trust in a fair, inclusive building culture. This is not about "German = better", but about fair participation and cultural diversity. And it raises the question of what value local architecture actually still has.
Of course, every building owner has the right to bring any architect they trust on board - whether large or small, local or international, known or unknown - for private reasons or wishes. This raises the question of whether a large local architectural group would be more appropriate than an international firm - regardless of the level of recognition. In addition, international offices often bring with them a certain visibility and a degree of access to funding for global networks in architecture.
However, particularly in the case of projects with a public impact - both structural and symbolic - it is legitimate to ask critical questions about the cultural message that is conveyed by such decisions. After all, architecture is not neutral. It is always a statement - whether consciously or not.
It can be clearly stated that the Ando building is an architectural masterpiece. Nothing less was to be expected from Tadao Ando. The building shows what is possible when design and execution work together at the highest level.
However, a number of questions arise socially, economically and politically. The major concern is the alienation of local building culture in favor of international brand architecture. German architecture needs to think clearly about its role and identity here - and about the question of how we can create space for both: international inspiration and local identification.
Urban building block in Ettlingen by baurmann.dürr Architekten, Karlsruhe

Savings bank at Erwin-Vetter-Platz in Ettlingen
Lea Großmann
Masterpiece of building in existing structures
Read review
Six houses, one heartbeat. How the Stadtbaustein Ettlingen combines old and new almost invisibly.
With the "Stadtbaustein Ettlingen", the Karlsruhe architectural firm baurmann.dürr has succeeded in creating a remarkable work that can be considered a reference project for dealing with historical buildings in many respects. It is a project that does not impose itself loudly on the urban space, but rather blends in with a fine sense and yet sets new standards. Receiving the Hugo Häring Award from the Association of German Architects (BDA) in 2023 is not only well deserved, it is logical.
Ettlingen's old town is an evolved urban fabric characterized by centuries of architectural history - from the Baroque period to the Wilhelminian era and postmodernism. The "Stadtbaustein" site is located in the middle of this finely woven urban fabric. Six buildings, which previously existed side by side rather randomly, were woven together by baurmann.dürr to form an inner unit without losing the historical character of the individual buildings. This is perhaps the greatest quality of the project: the internal integration while at the same time respecting the external diversity.
The initial situation was anything but ideal. A previous design had fallen far short of the site's potential. With a horizontally emphasized glass façade and a materiality that remained alien to the location, the then concept of the savings bank branch from the 1980s was in blatant contradiction to the vertical structure and materiality of the surrounding old town. The attempt to assert modernity through design contrast failed and the building appeared like a foreign body on Erwin-Vetter-Platz.
baurmann.dürr chose the opposite approach. They approached the design not from the inside out, but from the city, from the façades, from the public space. The result is an ensemble of buildings that blends almost invisibly into the existing structure. Anyone entering Erwin-Vetter-Platz will look in vain for the new building. Even the savings bank branch, which makes up the main part of the project, blends into the structure so unobtrusively that it can only be recognized by a hint.
This is particularly impressive thanks to the reference to the neighboring façade of the department store by Heinz Mohl, one of the best-known representatives of postmodernism. His architectural idea of combining expressive individuality with a historical context is not simply copied, but sensitively developed further. The new façade adopts proportions, materials and structures, creating a visual continuity that enhances the urban space without exaggerating it.
The true strength of the project is revealed on the inside. The formerly separate buildings were connected on the first and second floors. The result is a continuous, flexibly usable space that functions surprisingly naturally despite its complexity. The top floor has been converted and serves as a meeting room, among other things. Only the first floor remains small-scale, and that is entirely intentional. The retail use here is intended to continue the character of the old town in the public space. Small-scale is not a shortcoming here, but a source of identity.
The great art of the architects lies in the fact that the buildings can be experienced as a unit on the inside, while each building retains its individuality on the outside. The façades remain differentiated, with individual window divisions, awning systems, roof shapes and cornices. This attention to detail is not for the quick eye; it reveals itself to those who look closely.
An outstanding example of this is the area facing the town hall. Four façades here take up the baroque architecture of the historic town hall in different shades, materials and scales, while still revealing a coherent design. The interior reality, a continuous office corridor, is concealed on the outside by staggered façade sections. The trick: the scale of the old town is preserved, even if the underlying spatial program is different.
However, the structural reality was no walk in the park. Different storey heights, massive structural problems in parts of the Wilhelminian-style buildings, accessibility and fire protection requirements - all of this had to be overcome at a high level. The internal leveling of the heights, for example, was not solved with brute intervention, but with finely tuned level offsets and connecting elements. Fire protection in the historical parts was also integrated invisibly without losing the authenticity of the rooms.
"Stadtbaustein" - the name says it all. It is not about the individual building, but about the contribution to the whole. The Stadtbaustein in Ettlingen is a lesson in what architecture can look like today in a historical context: unpretentious, clever, detailed, urban. A project that shows that "building within the existing fabric" is not synonymous with compromise, but can lead to exceptional results with care, respect and architectural intelligence.
While in many places "Bauen im Bestand" remains stuck in a formal mediocrity, often neither fish nor fowl, baurmann.dürr demonstrate that things can be done differently. They prove that it is possible to build old and new, visible and invisible, functional and poetic at the same time.
The Stadtbaustein Ettlingen is more than just a good architectural project, it is a statement for sensitive, contemporary urban development. The jury for the Hugo Häring Award has shown a keen instinct for honoring this balancing act. Anyone walking through Ettlingen's old town today may not immediately recognize the urban building block, and that is precisely its greatest quality.

Savings bank in Ettlingen

Ettlingen city building block, view from the market square

Stadtbaustein Ettlingen, view from the market square with newly designed façade (center)

Savings bank counter hall

Savings bank counter hall
Redesign of the jazz club/cinematheque in Karlsruhe

Foyer of Kinematek / Jazzclub in Karlsruhe
Finn Jäger
Creative instead of financially strong: the rebirth of the crank
Read review
The conversion of the Karlsruhe cinema into a cultural venue shows how architectural pragmatism and communal idealism can create large spaces on a small budget.
The Kurbel is alive! With a new utilization concept, the former large cinema presents itself to a completely new audience. With limited resources and great clarity of design, Lennermann Krämer Architekten have transformed one of Germany's oldest cinemas into a versatile cultural venue for the Hubertus Wald Foundation. Lennermann Krämer Architekten were awarded the "Exemplary Building" prize by the Baden-Württemberg Chamber of Architects for this successful combination of preservation and further development.
The Kurbel was opened in 1957 as a large modern cinema in the newly built Kaiserpassage. With two auditoriums and over 700 seats in the main auditorium, it was one of the most important cinemas in Karlsruhe. In response to the decline of the classic large cinemas, the large auditorium on the upper floor was converted into three smaller cinemas. However, the structural problems remained, leading to insolvency in 2018 and the closure of the upper floor. Only the cinematheque on the first floor continued to operate. Even before the closure, the idea of developing the building into a diverse cultural venue was born. The plan was for the Karlsruhe Jazz Club to move into the vacant rooms on the upper floor and host concerts and events there in future. In 2019, the go-ahead was finally given for the conversion, which was completed in 2024.
On the first floor, the Kinemathek, known for its carefully curated selection of arthouse, classic and documentary films, was integrated into the new usage concept and given a new spatial structure. The structural interventions remained minimal and concentrated on modernizing the technical infrastructure for projection, sound and accessibility. The original concert hall's blue and gold color scheme was retained and supplemented with curtain-like wall surfaces.
The foyer was reorganized as part of the renovation. The originally symmetrical double flight of stairs to the upper floor was removed and one of the two staircases was dismantled to create more space for the existing bar area on the upper floor. A cozy seating area was established behind this bar zone in the area of the old staircase.
The design of the foyer remained largely untouched: The terrazzo floor and restored murals provide a nostalgic flair, while neon and green light accents give the space a club-like character.
In contrast to the urban foyer on the first floor, the bar on the upper floor has a salon-like atmosphere, which is mainly characterized by four differently shaped, coloured lampshades. The bar area thus creates an atmospheric transition that subtly prepares guests for the concert experience.
The heart of the renovations is the new concert hall of the Jazzclub Karlsruhe, which was realized in the former large cinema hall on the upper floor. During the conversion of the former cinema, the room had to be fundamentally restructured. The floor, which was originally curved to provide a better view of the screen in the large cinema, was leveled out with a new intermediate floor to create a flat surface for the concert hall.
At the rear of the hall, a gallery was installed above the adjoining rooms. A self-supporting steel structure was used to extend the concert hall by an additional usable level. This bold and costly decision breaks up the classic hall typology and creates new perspectives of the stage. At the same time, the gallery plays a central role in the safety concept: it provides a second escape route and subsequently became an indispensable part of the fire safety planning.
Today, the original cinema seats in the gallery act as a reminder of its former use and lend the room a special atmosphere. Arranged in paired rows and complemented by small bar table lamps, an intimate setting is created that allows the charm of the old movie theater to live on in a restrained manner.
The impression that culture is not only made possible here, but actually lived, pervades the entire stay in the building. In conversation with Jochen Krämer, partner of the responsible architecture firm Lennermann Krämer, and Nina Rind, director of the Kinemathek, it becomes clear how much improvisation went into the realization of the project over the years. For example, the office was quickly used as a backstage area for a big band when no other space could be found. Undamaged ceiling tiles from the office were replaced with damaged tiles in the backstage area to make the room look better, while the office lives with the quirks. This pragmatic energy makes its mark! The building radiates a liveliness that cannot be achieved with money alone. It does not appear smooth or perfect, but genuine and lively and creates what is needed, an open space for urban society and culture.

Upper foyer of Kinematek/Jazzclub

Bar in the upper foyer

Architect Jochen Krämer leads the "Urban typologies - architectural journalism workshop" seminar through the new concert hall.

Concert hall of the jazz club

Concert hall of the jazz club

Concert hall of the jazz club

Small movie theater
