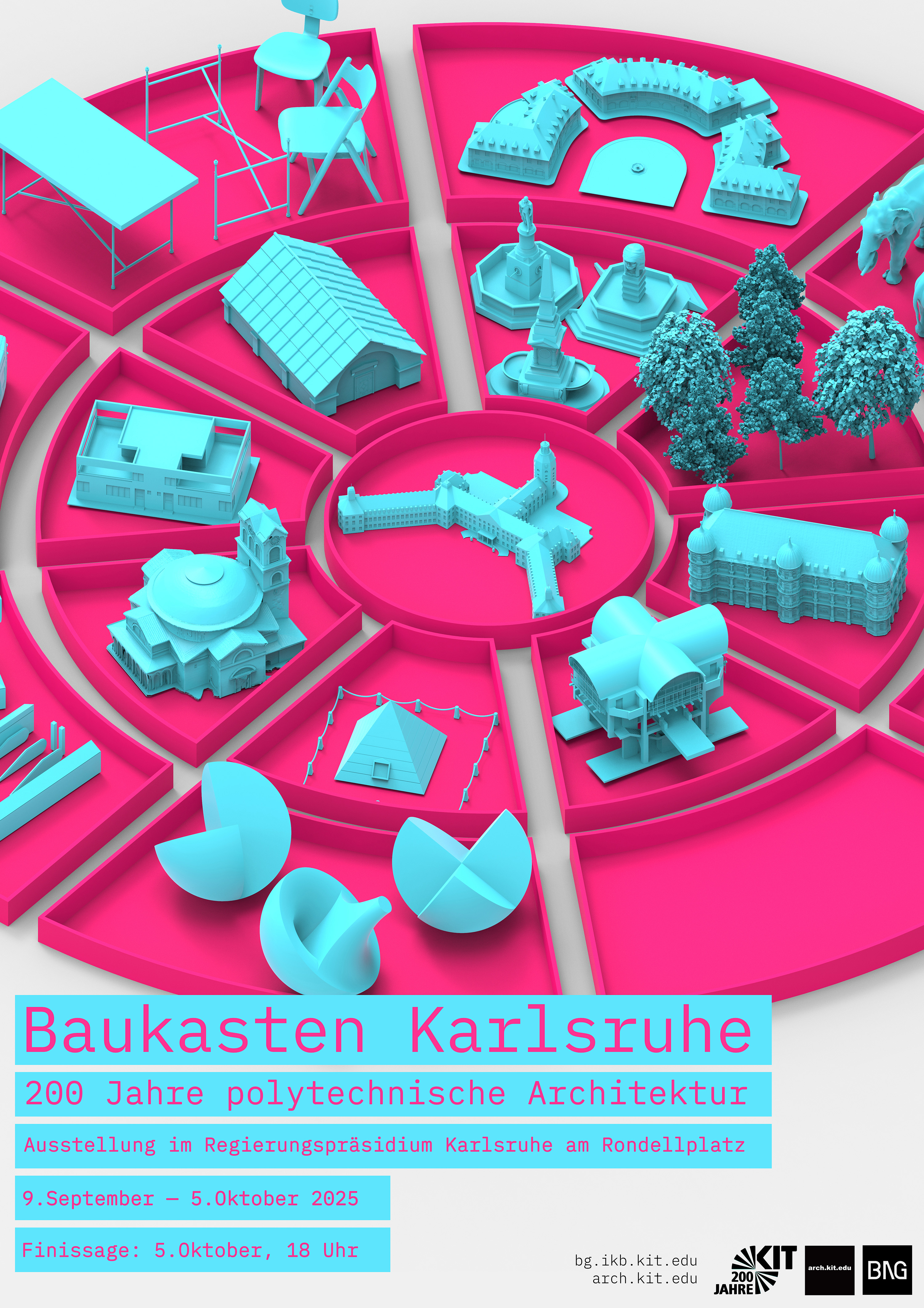Construction kit Karlsruhe
On the occasion of the bicentenary of the Karlsruhe Institute of Technology and its predecessor institutions, the KIT Department of Architecture is highlighting the design interactions between its own institution and the city of Karlsruhe in the exhibition "Baukasten Karlsruhe".
The Polytechnic School, founded on October 7, 1825, stood in an ambivalent line of tradition: the emancipatory spirit of the French Revolution - which had previously inspired the École Polytechnique in Paris and became the model for Karlsruhe - was combined with enlightened absolutism, which had reached an architectural peak in the Baden royal seat. The following two hundred years of the development of "polytechnic architecture" were to be the centuries of growth and differentiation of the former baroque fan-shaped city, which gradually became an organized but ultimately formally fragmented collection of artefacts. The increasing confusion did not occur without simultaneous gains in a new, identity-forming design power of architecture in the context of an increasingly open society (despite all the ruptures and setbacks). Two thirds of the development of today's Karlsruhe has been shaped by the conditions and ideals of the polytechnic, including through its architecture.
Twelve striking buildings
The exhibition focuses on the city's own polytechnic tradition by highlighting the central importance of the architectural building blocks for the developing city. This is done on the basis of twelve particularly striking buildings that have been created over the past 200 years with the significant involvement of members of the Faculty of Architecture. These objects are examined in terms of their operative, syntactic and semantic interactions with the city: operative in the sense of the social practices of the use and production of such artifacts, syntactic above all in the sense of the external form of the urban space and the infrastructure networks, semantic primarily with regard to the symbolic charge of the artifacts and the network of contexts of meaning spanning the urban space. The interaction of these three levels is also exemplified by the interwoven themes of "energy - movement - knowledge", which have always influenced urban metabolism, thereby also addressing the creative use of building and operating materials by the built components of the urban environmental system. The fact that the importance of architecture for infrastructure networks is emphasized is demonstrated not least by the fact that the first case study is dedicated to the Friedrich Weinbrenner fountain house in Durlach and the associated fountain network, and the last deals with the light rail stop at Kronenplatz, which was designed by Prof. Ludwig Wappner and his architectural firm.
On display are drawings, models, photos and films that have been developed and generated over the past four semesters as part of seminars and designs at the KIT Department of Architecture. The exhibition is accompanied by a 200-page catalog.
Individual "building sets" are dedicated to the individual case studies, their respective buildings and their interactions with the city:
01. Water as public infrastructure
Fountain house in Durlach
Friedrich Weinbrenner, 1824
02 Artificial counter-world in constant change
Show greenhouses of the botanical garden
Heinrich Hübsch, 1852-1862
03. Place and practice of remembrance
Chapel of the Old Cemetery
Friedrich Eisenlohr, 1841-1842
04. Communal body care
The municipal four-order baths
Josef Durm, 1873
05. Global interdependencies of local ceramic production
Grand Ducal Majolica
Friedrich Ratzel, 1901
06. Living community in the countryside
Ostendorfplatz in the garden city of Rüppurr
Friedrich Ostendorf and Max Laeuger, 1914-1922
07. Living in the light
Semi-detached house in the Dammerstock estate
Alfred Fischer, 1928-1929
08. Psychological density
Block of flats and row of stores on Ebertstraße
Hermann Alker, 1929-1930
09. House and world design
Garden courtyard houses "back-to-back" in the Waldstadt
Karl Selg, 1956-1959
10. Petroleum city: functionalism vs. pragmatism
Social and administration building of the DEA-Scholven refinery
Egon Eiermann, 1961-1963
11. A belvedere above the traffic
Bridge construction "Ponte Rosso"
Gernot Kramer, 1978-1982
12. Spatial compositions underground
Kronenplatz stop of the light rail tunnel
Ludwig Wappner, allmannwappner, 2004-2021
Concept and coordination
Conceived, coordinated and edited by Federico Garrido,
Joaquín Medina Warmburg and Marco Silvestri
Chair of Building and Architectural History, Institute for Art and Architectural History at the Karlsruhe Institute of Technology (KIT)
With contributions from the professorships
Building Construction (Prof. Ludwig Wappner)
Building design (Prof. Simon Hartmann)
History of Building and Architecture (Prof. Dr. Joaquín Medina Warmburg)
International Urban Planning and Design (Prof. Dr. Barbara Engel)
Space and Design (Prof. Marc Frohn)
Urban District Planning (Prof. Markus Neppl)
City and Housing (Prof. Christian Inderbitzin)
Exhibition venues and dates
September 8 to October 5, 2025 (Finissage: October 5, 6 p.m.)
Karlsruhe Regional Council
Am Rondellplatz (Karl-Friedrich-Straße 17), Foyer
76247 Karlsruhe
November 3 to 28 (Vernissage: November 5, 7 pm)
KIT Faculty of Architecture
Englerstr. 7, foyer, upper floor
76131 Karlsruhe
Catalog
Federico Garrido, Joaquín Medina Warmburg, Marco Silvestri (eds.)
Building Kit Karlsruhe - 200 Years of Polytechnic Architecture
Karlsruhe, KIT Faculty of Architecture 2025
(200 pages with color illustrations, paperback)

