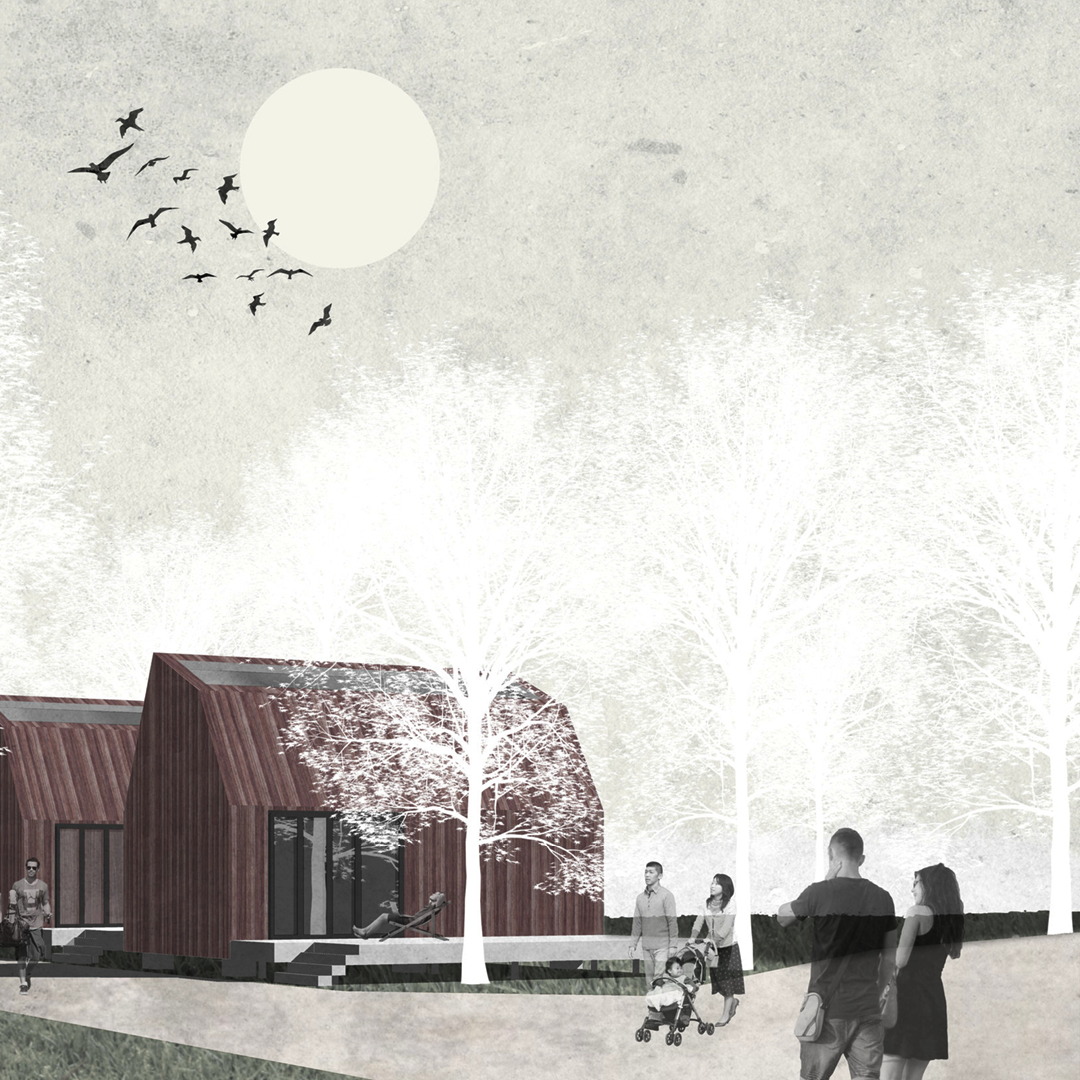Tiny Timber Toursim

In the winter semester 2019/ 2020, the Department of Design and Construction of the KIT Department of Architecture and the City of Karlsruhe announced a student competition. The task was to implement a small house made of wood as camping accommodation for two to three people each with integrated sleeping, washing, cooking and dining facilities. In addition to the contextual integration of the designs, the focus was on sustainable feasibility, economic efficiency, function and architectural appearance. The competition was won by Merve Simsek and Mena Ghaly with their design for a micro-holiday home at the campsite in Karlsruhe-Durlach. The design is now to be realized together with other KIT architecture students within the scope of a course in the coming summer semester.
Concept
The design concept is based on an abstraction of the original hut motif, which is translated into a contemporary and functional Tiny House typology. The individual cottages are arranged in an east-west direction and take up the slight curvature of the adjacent path.
Space
The Tiny House presents itself fully enclosed to the west, creating an intimate atmosphere within. At the same time, the living and cooking area can be extended to the south onto the terrace via a large opening without any thresholds. A low-level wet room is connected to the heart of the accommodation, which allows for the constructive bundling of the water supply. Above the sanitary area is a sleeping level for up to two people. This is accessed via a space-saving staircase which also provides storage. To the east of the cabin is a second separate bedroom which, like the living area, has full ceiling height. The room is lit by a window in the roof as well as a floor-to-ceiling window. Four people can be comfortably accommodated in the Tiny House. This makes it possible to multiply the accommodation capacity of the Durlach campsite.
All elements of the floor plan are based on a grid that divides the interior lengthwise into three equal parts, each one meter wide. The skylight runs like a ribbon along the entire length of the structure, thus ensuring a high quality of stay. Both the skylight and the other windows conform to standard dimensions.
Material
The building is constructed from prefabricated cross laminated timber elements, which are assembled on site as a kit. Thermal protection is provided by two layers of wood fibre insulation to prevent thermal bridges as far as possible and to simplify assembly. For the façade and roof cladding, vertical, rear-ventilated lamellae made of larch are used, whose colouring is reminiscent of the reddish sandstone in the region.
Further information can be found at
https://www.tttdurlach.de
https://www.instagram.com/tttdurlach
http://fek.ieb.kit.edu/656.php
